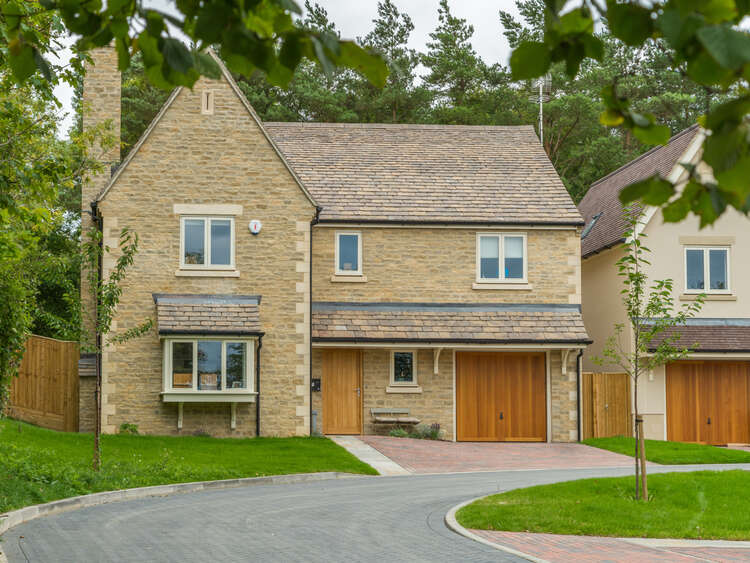Leafield House, Plot 11
Charlbury, Oxfordshire
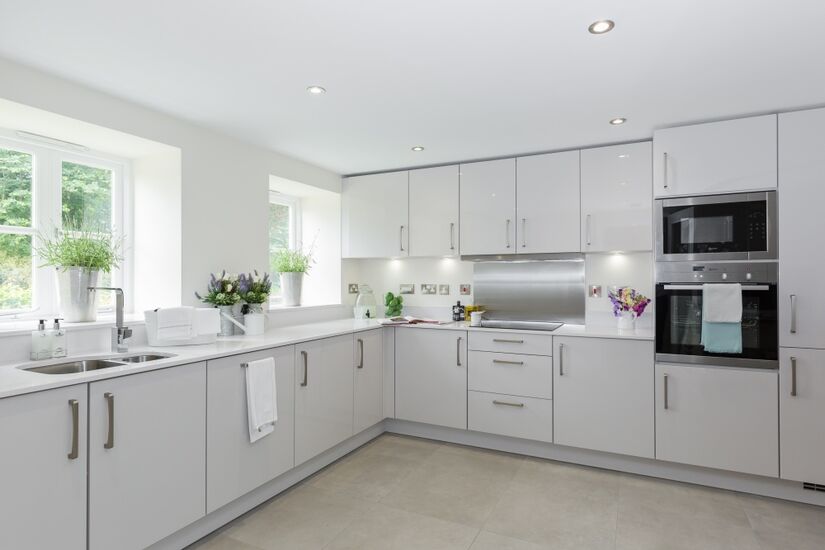
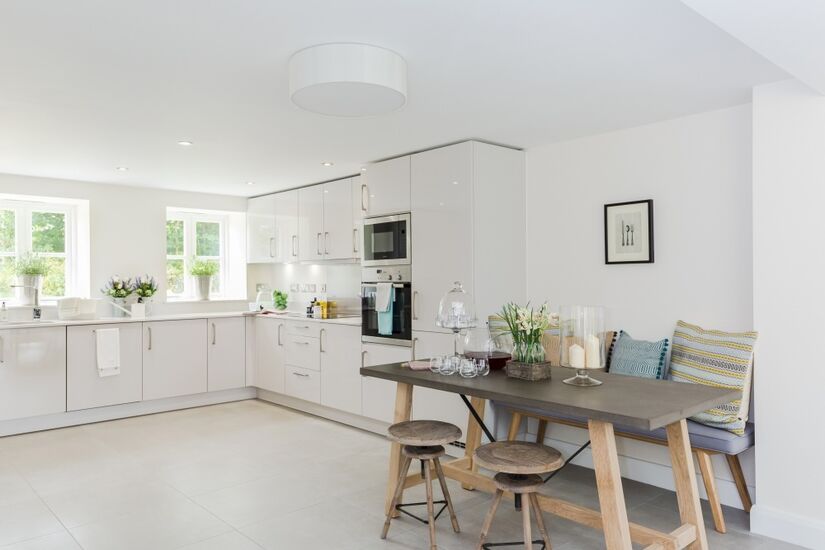
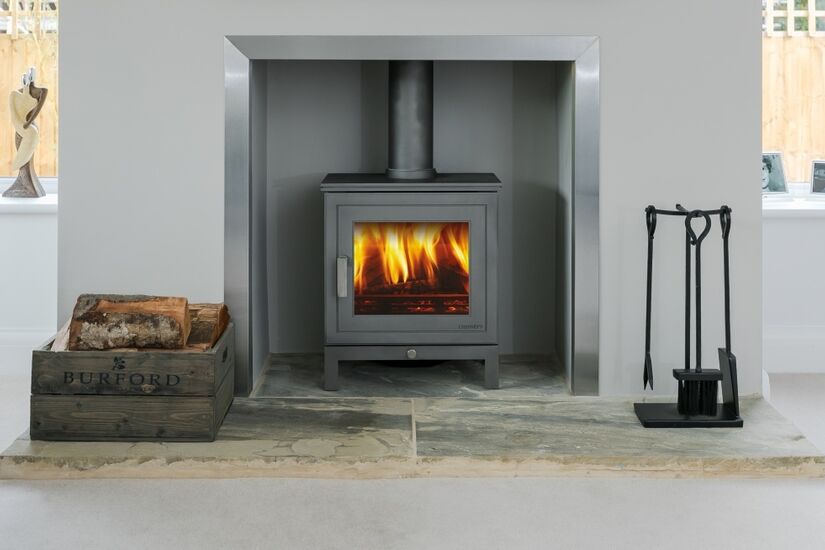
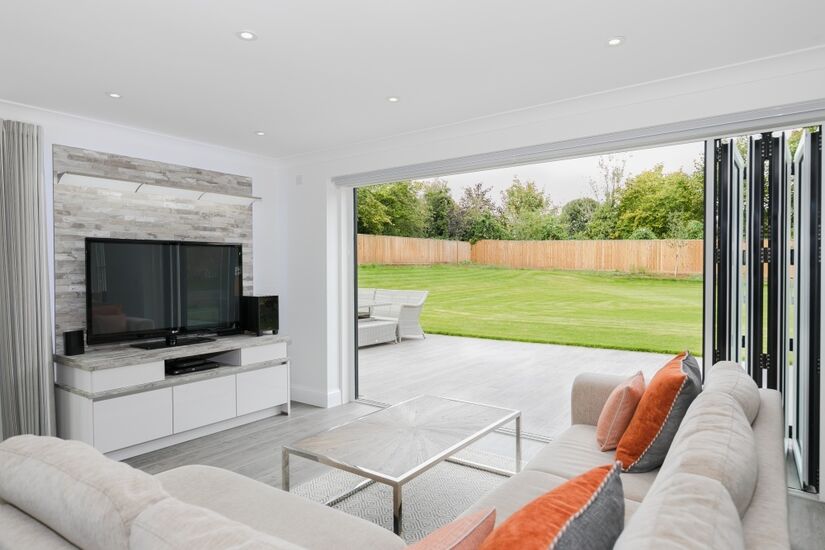
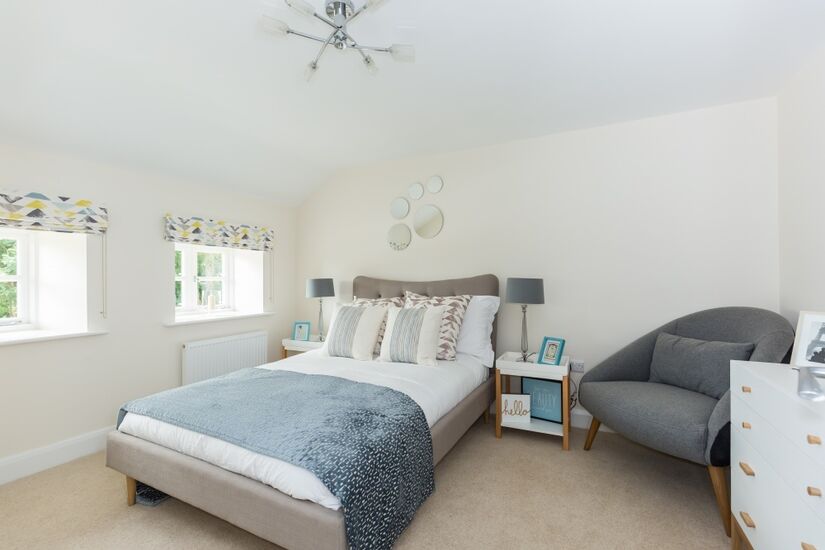
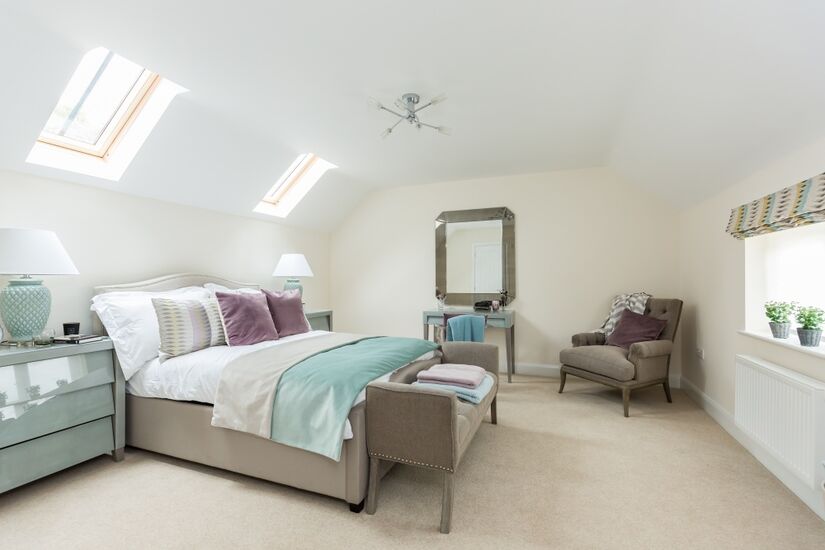
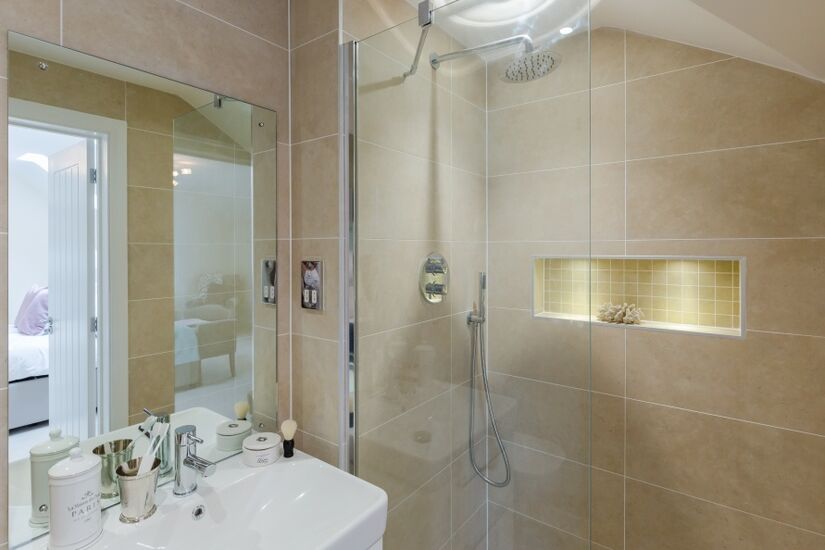
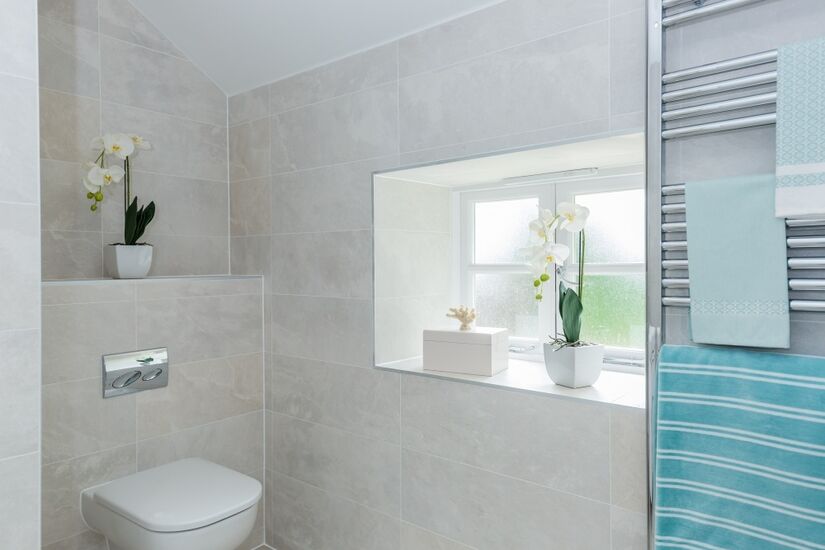
Description
This desirable detached stone property sits adjacent to an attractive courtyard feature at this exclusive development accessed via Lees Heights. A spacious kitchen/dining room, complete with bifold doors and a separate utility plus formal living room. This desirable four bedroom, two bathroom home also benefits from an en-suite, dressing room and built in wardrobes in the majority of the bedrooms. A south facing rear garden enhances light to the property with integral garage and parking giving security and convenience.
Register your interest
To register your interest in Leafield House, Plot 11 and/or to arrange a viewing, click the button below and fill out the form.
RegisterFloorplans
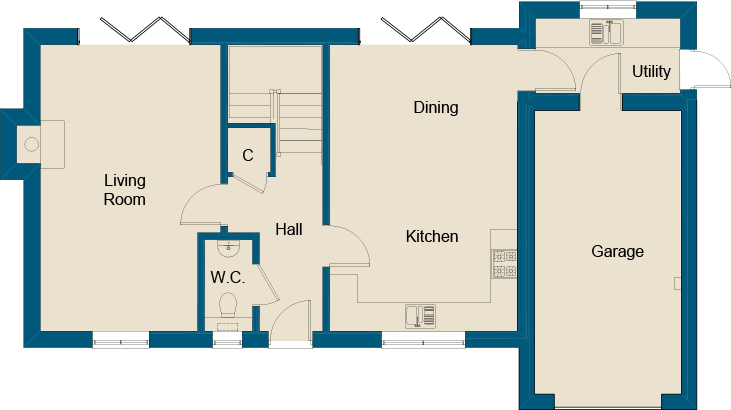
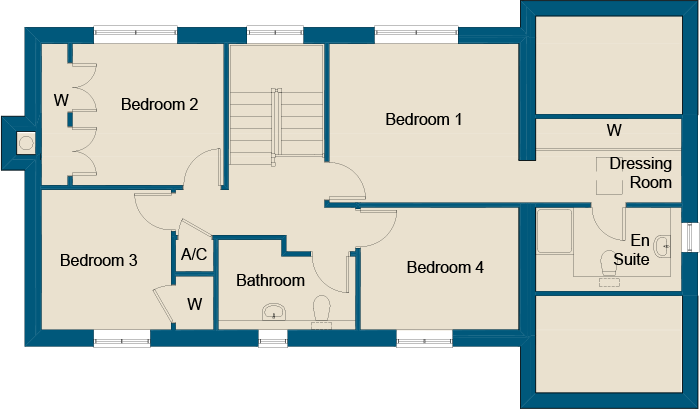
Living Room
6045mm x 3815mm 19'10" x 12'6"Kitchen / Dining Room
6045mm x 3985mm 19'10" x 13'1"Utility
3050mm x 1600mm 10'0" x 5'2"Bedroom 1
4015mm x 3360mm 13'2" x 11'0"Dressing Room
3080mm x 1750mm 10'1" x 5'9"Bedroom 2
3855mm x 2940mm 12'8" x 9'8"Bedroom 3
3635mm x 3005mm 11'11" x 8'12"Bedroom 4
3390mm x 2585mm 11'1" x 8'6"Family Bathroom
2910mm x 1950mm 9'7" x 6'5"En-suite
3050mm x 1745mm 10'0" x 5'9"Development
Woodland View
Leafield House, Plot 11 is part of the Woodland View development. For more information click the button below.
Other plots at Woodland View

Wychwood House, Plot 1
This splendid detached stone property sits at the entrance of this exclusive development accessed via Lees Heights.

Wytham House, Plot 2
This splendid detached stone property sits at the entrance of this exclusive development accessed via Lees Heights.

Rollright House, Plot 3
A truly handsome corner property overlooking protected woodland is this superior detached four bedroom home.

Uffington House, Plot 4
Overlooking open woodland this render finish house has an open plan layout and a spacious feel, with ample livings areas for all the family.

Kelmscott House, Plot 5
Overlooking open woodland, this stone finish house has an open plan layout and a spacious feel, with ample livings areas for all the family.

Blockley House, Plot 6
Situated adjacent to attractive courtyard feature at this exclusive development.
Bourton House, Plot 7
This fine and impressive corner property with a natural stone finish overlooks the protected woodland area.

Tew House, Plot 8
This desirable four bedroom render house is situated facing an attractive courtyard feature.

Campden House, Plot 9
This desirable four bedroom home boasts high quality finishes and contemporary specifications throughout.

Ramsden House, Plot 10
This truly impressive property with stone finish sits in the corner of this exclusive development accessed via Lees Heights.

Fulwell House, Plot 17
Fulwell house is a practically designed two bedroom, two bathroom stone house on this exclusive development accessed via Lees Heights.

Wilcote House, Plot 18
Wilcote house is a practically designed two bedroom, stone house on this exclusive development accessed via Lees Heights.
