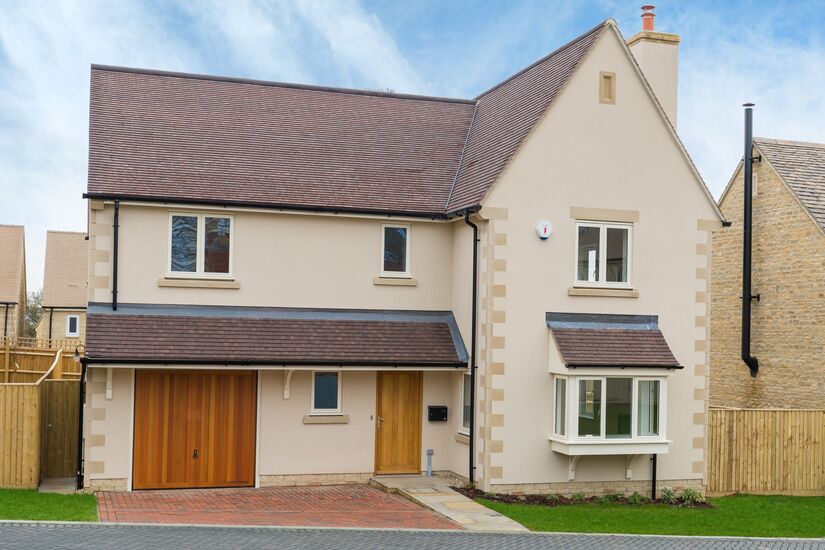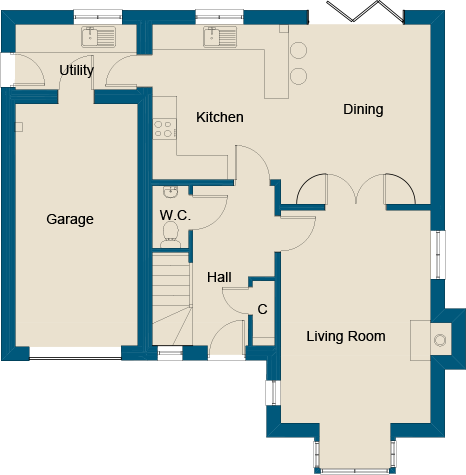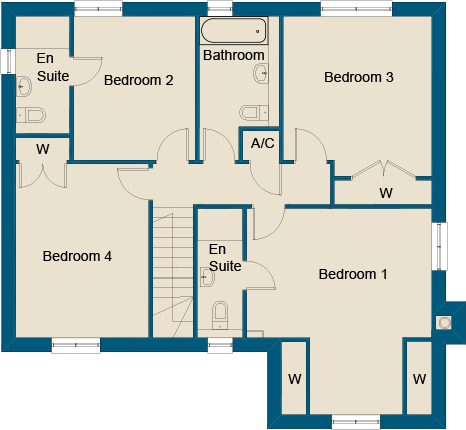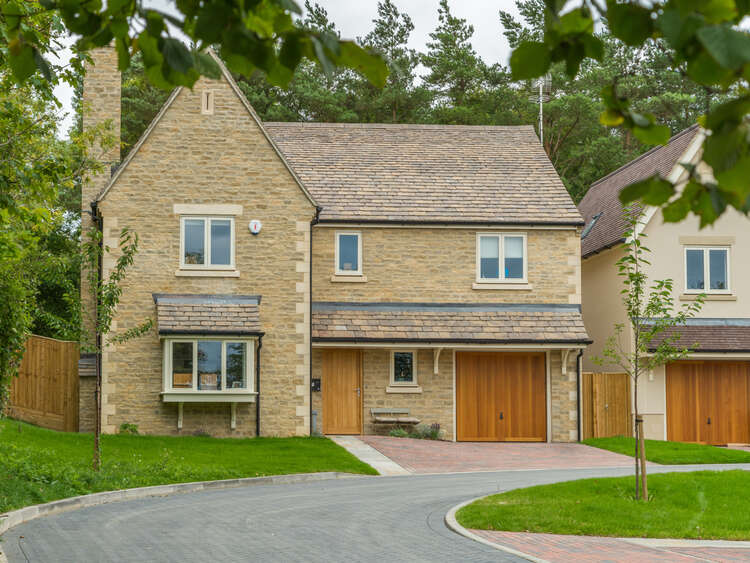Campden House, Plot 9
Charlbury, Oxfordshire









Description
Situated facing an attractive courtyard feature, this desirable four bedroom home features a spacious open plan kitchen/dining area with bifold doors leading to a south facing garden. The ground floor is complete with a separate utility, a WC Upstairs features a sizeable master bedroom complete with en-suite and dressing area with wardrobes while bedroom two also benefits from an en-suite. Together with two further bedrooms both featuring build in wardrobes. Garage and parking to the front of the property.
Register your interest
To register your interest in Campden House, Plot 9 and/or to arrange a viewing, click the button below and fill out the form.
RegisterFloorplans


Living Room
6390mm x 3695mm 20'12" x 12'1"Kitchen / Dining Room
6875mm x 4430mm 22'7" x 14'6"Utility
3000mm x 1605mm 9'10" x 5'3"Bedroom 1
5090mm x 4555mm 16'8" x 14'11"Bedroom 2
3545mm x 3005mm 11'8" x 9'10"Bedroom 3
4645mm x 3670mm 15'3" x 12'0"Bedroom 4
4938mm x 3280mm 16'2" x 10'9"Family Bathroom
3545mm x 1975mm 11'8" x 6'6"En Suite 1
3185mm x 1125mm 10'5" x 3'8"En Suite 2
2895mm x 1325mm 9'6" x 4'4"Development
Woodland View
Campden House, Plot 9 is part of the Woodland View development. For more information click the button below.
Other plots at Woodland View

Wychwood House, Plot 1
This splendid detached stone property sits at the entrance of this exclusive development accessed via Lees Heights.

Wytham House, Plot 2
This splendid detached stone property sits at the entrance of this exclusive development accessed via Lees Heights.

Rollright House, Plot 3
A truly handsome corner property overlooking protected woodland is this superior detached four bedroom home.

Uffington House, Plot 4
Overlooking open woodland this render finish house has an open plan layout and a spacious feel, with ample livings areas for all the family.

Kelmscott House, Plot 5
Overlooking open woodland, this stone finish house has an open plan layout and a spacious feel, with ample livings areas for all the family.

Blockley House, Plot 6
Situated adjacent to attractive courtyard feature at this exclusive development.
Bourton House, Plot 7
This fine and impressive corner property with a natural stone finish overlooks the protected woodland area.

Tew House, Plot 8
This desirable four bedroom render house is situated facing an attractive courtyard feature.

Ramsden House, Plot 10
This truly impressive property with stone finish sits in the corner of this exclusive development accessed via Lees Heights.
Leafield House, Plot 11
This desirable detached stone property sits adjacent to an attractive courtyard feature at this exclusive development accessed via Lees Heights.

Fulwell House, Plot 17
Fulwell house is a practically designed two bedroom, two bathroom stone house on this exclusive development accessed via Lees Heights.

Wilcote House, Plot 18
Wilcote house is a practically designed two bedroom, stone house on this exclusive development accessed via Lees Heights.
