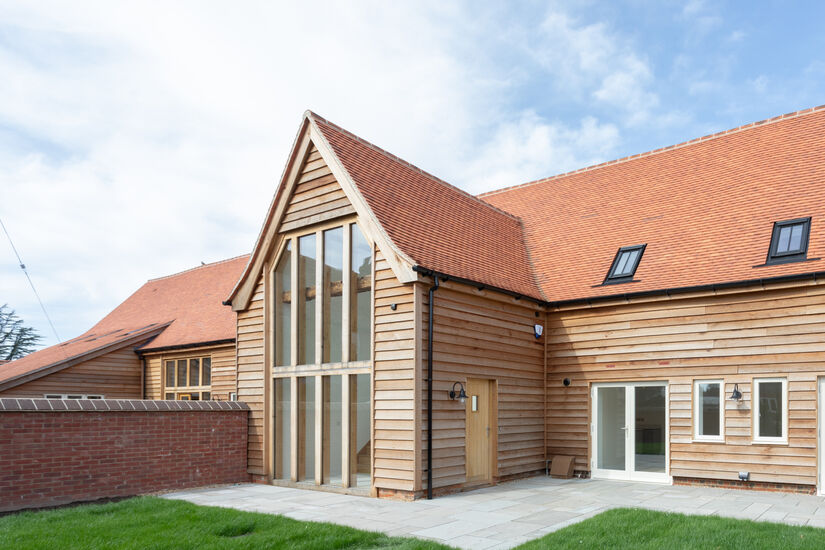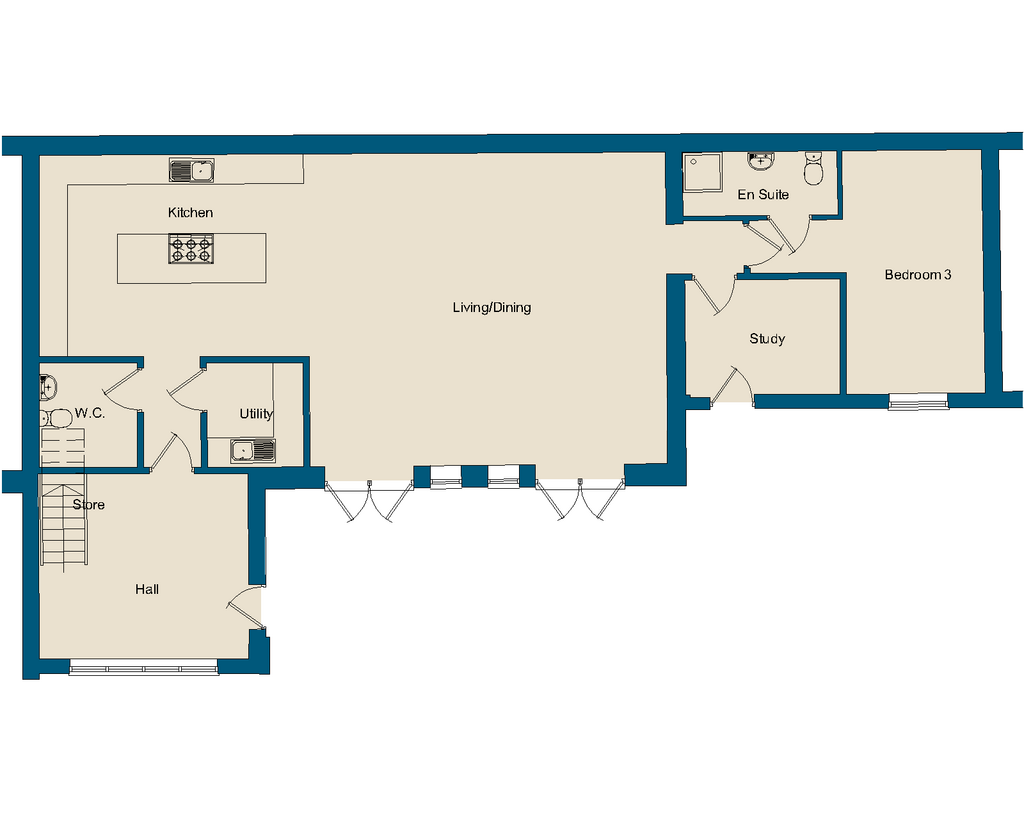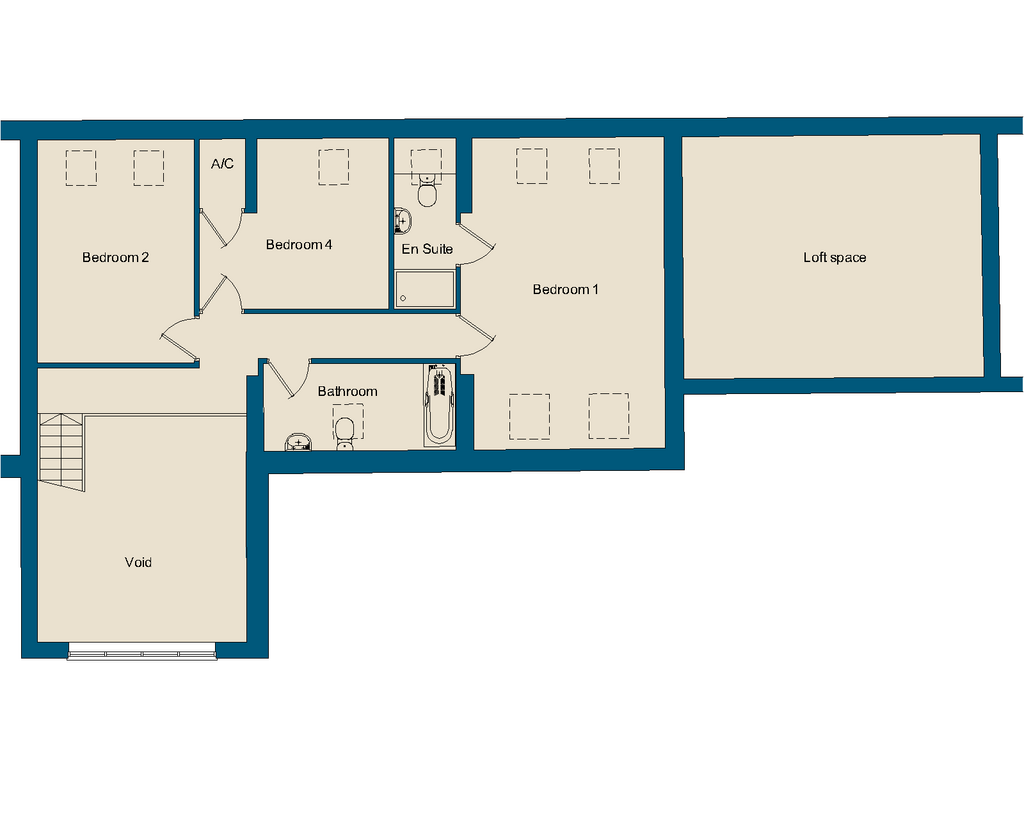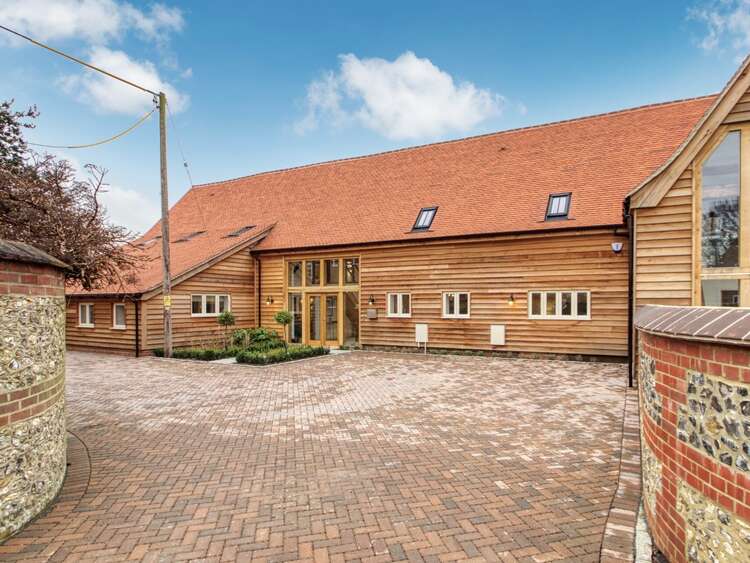Roke Barn
Watlington, Oxfordshire










Description
An impressive and unique barn conversion boasting a spectacular glazed entrance way and four generous bedrooms.
- High quality barn conversion
- Superior specification
- Contemporary kitchen by Nobilia
- Latest technology in Neff Appliances
- Ceramic wall & floor tiling by Minoli
- Underfloor heating on ground floor with Heatmiser NeoStat room controls
- Electric underfloor heating to bathrooms
- Patio areas and paths paved in Indian Riven Sandstone
- PIR detectors and burglar alarm system
Register your interest
To register your interest in Roke Barn and/or to arrange a viewing, click the button below and fill out the form.
RegisterFloorplans


Living / Dining Room
7230mm x 6300mm 23'9" x 20'8"Kitchen
5455mm x 4090mm 17'11" x 13'5"Study
3120mm x 2295mm 10'3" x 7'6"Bedroom 4
4910mm x 2790mm 16'1" x 9'2"Utility
2115mm x 1930mm 6'11" x 4'4"Master Bedroom
6300mm x 3875mm 20'8" x 12'8"Bedroom 2
4520mm x 3160mm 14'10" x 10'4"Bedroom 3
3850mm x 3440mm 12'7" x 11'3"Development
Watcombe Manor
Roke Barn is part of the Watcombe Manor development. For more information click the button below.
Other plots at Watcombe Manor

Berrick Barn
Berrick Barn offers a superb layout with welcoming and impressive galleried entrance. Restored wooden beams throughout with contemporary features and stunning kitchen.

Stonor Barn
A charming barn conversion tucked away in a secluded corner position with a generous rear garden and stunning vaulted ceilings.

Adwell Barn
This attractive and characterful barn conversion enjoys an end terrace position and three good sized bedrooms.

Lewknor Barn
Lewknor Barn is a delightful, detached barn conversion offering three generous bedrooms, a private rear garden and driveway parking.

Shirburn House
An excellent opportunity this high quality, new build, two bedroom home enjoys a private rear garden and allocated parking.

Shirburn Apartments
A pair of contemporary, two bedroom, new build apartments situated in a private enclave position.
