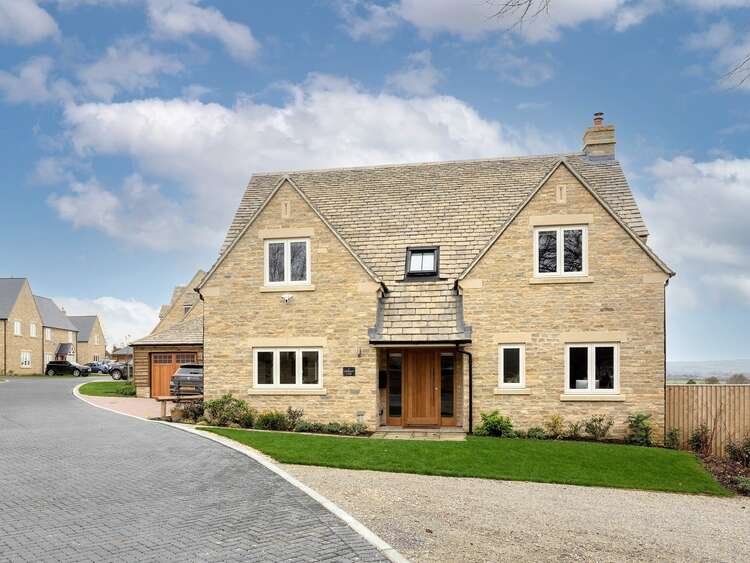Plowman House, Plot 3
Churchill, Oxfordshire
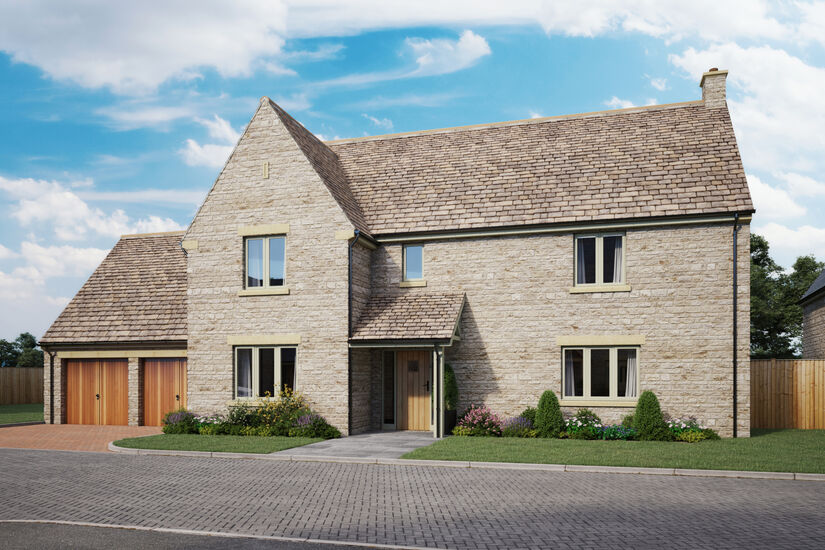
Description
This superior family home eludes to a generously sized, south westerly facing garden, with exemplary views towards Kingham with the added bonus of seclusion.
The ground floor offers a well equipped, spacious kitchen with an island, open plan dining / family area, Bifold and French doors allowing for plenty of natural light to stream through. This home also features a generous living room with a wood burning stove to add a cosy, homely feeling.
The first floor is composed of five sizeable bedrooms, the master of which benefits from a large dressing area and ensuite Bedroom two and three also have the luxury of ensuites.
Externally this property benefits from a double garage, off street parking spaces.
Register your interest
To register your interest in Plowman House, Plot 3 and/or to arrange a viewing, click the button below and fill out the form.
RegisterFloorplans
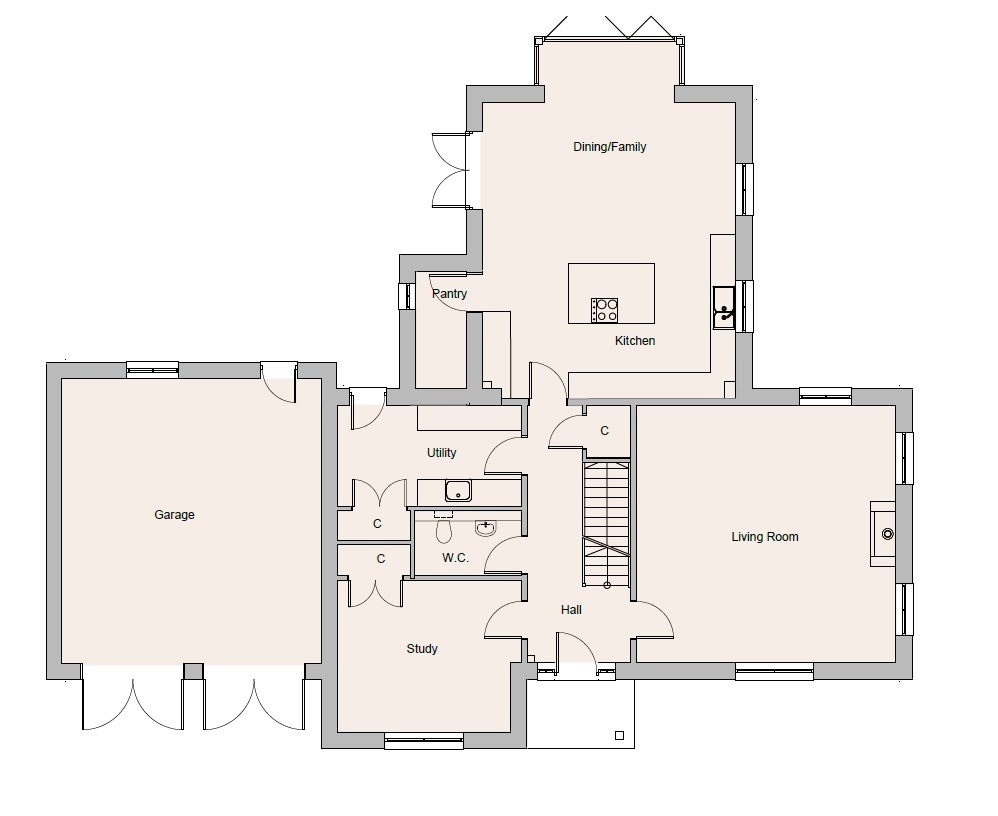
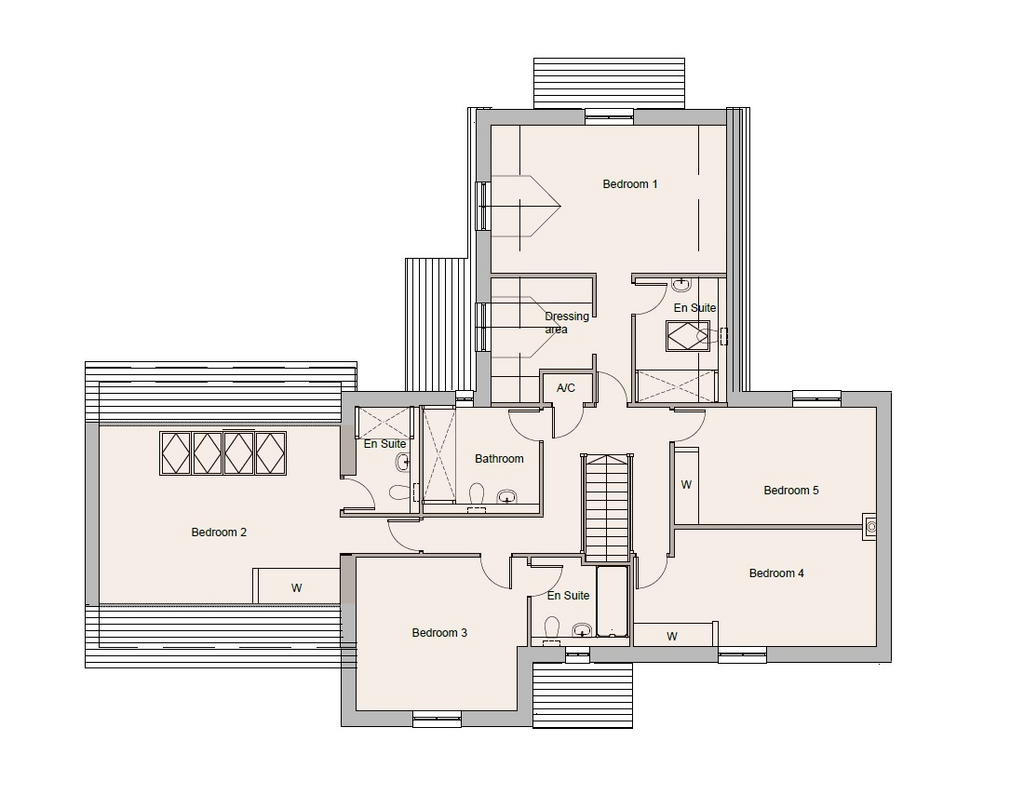
Living Room
6040mm x 6000mm 19'10" x 19'8"Kitchen / Dining / Family Room
6900mm x 5900mm 22'8" x 19'4"Study
4050mm x 3550mm 13'3" x 11'8"Utility
4290mm x 2380mm 14'1" x 7'10"Garage
6600mm x 6000mm 21'8" x 19'8"Bedroom 1 (Inc. En Suite / Dressing area
6945mm x 5900mm 22'9" x 19'4"Bedroom 2
6000mm x 4435mm 19'8" x 14'7"En Suite
2657mm x 1605mm 8'9" x 5'3"Bedroom 3
4285mm x 3855mm 14'1" x 12'8"En Suite
2470mm x 2255mm 8'11" x 7'5"Bedroom 4
6055mm x 2965mm 19'10" x 9'9"Bedroom 5
5055mm x 2965mm 16'7" x 9'9"Bathroom
291mm x 2675mm 9'7" x 8'9"Development
Churchill Rise
Plowman House, Plot 3 is part of the Churchill Rise development. For more information click the button below.
Other plots at Churchill Rise
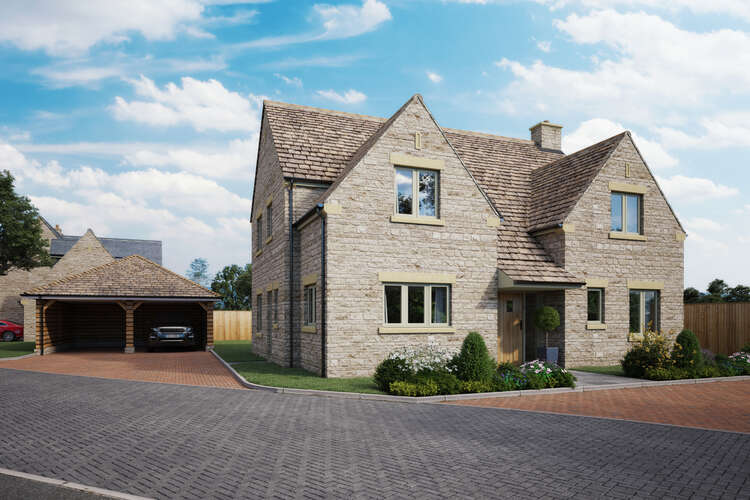
Armstrong House, Plot 1
Armstrong House sits pride of place on this exclusive development commanding incredible 180 degree views over the English countryside towards Kingham.
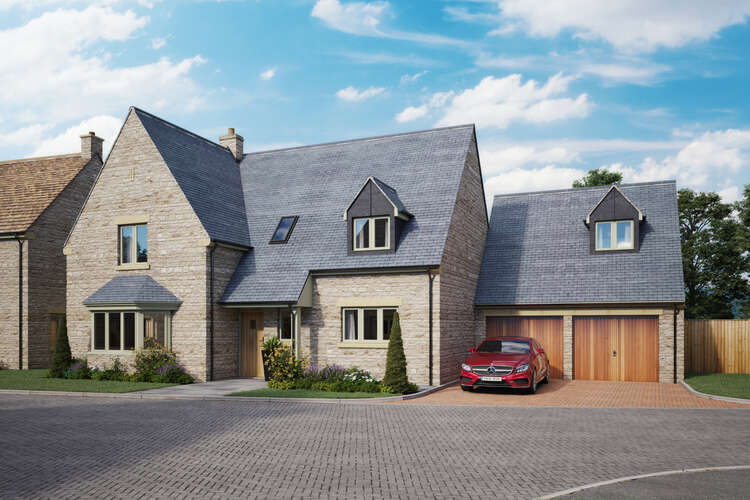
Sherwood House, Plot 2
This substantial home sits proudly offering fantastic views over the rolling hills of Churchill. Boasting a spacious open plan ground floor with a fully fitted, modern kitchen.
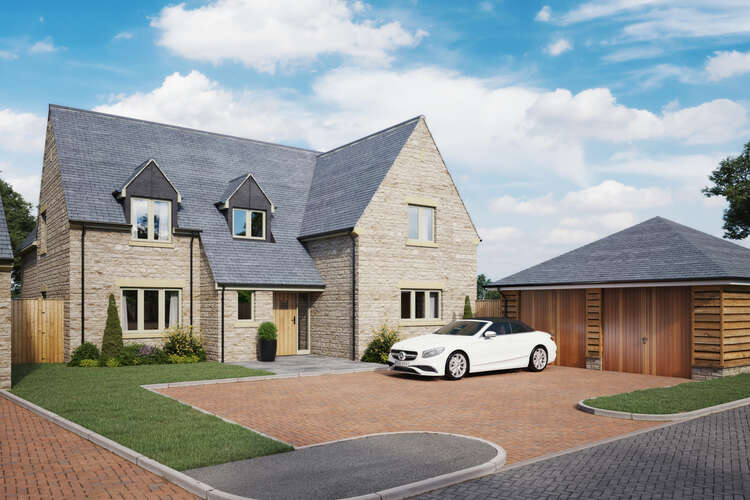
Ellis House, Plot 4
Ellis House is a spectacular four bedroom family home tucked away in a secluded plot to the rear of this exclusive development.
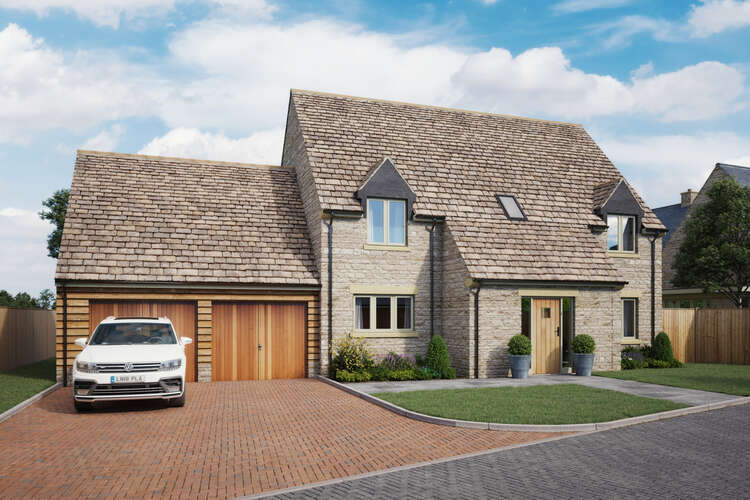
Stein House, Plot 5
This high quality family home situated on a secluded, small, private road within this exclusive development in the desirable location of Churchill.
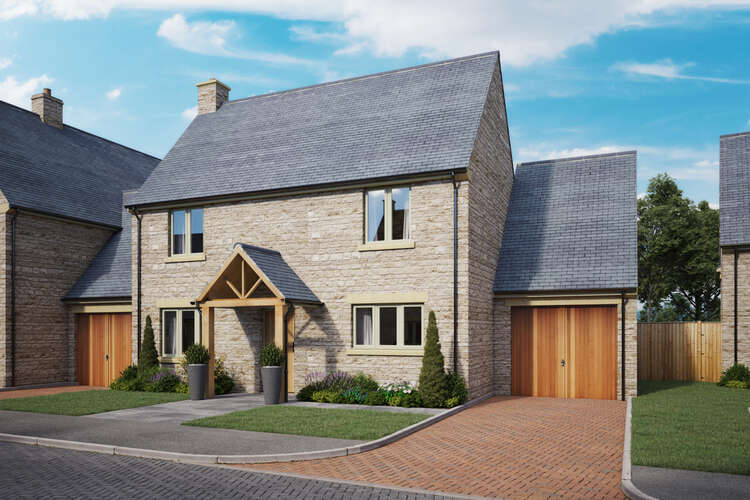
Walter House, Plot 6
Walter House is a thoughtfully designed high quality two bedroom home situated within this exclusive development in the desirable location of Churchill.
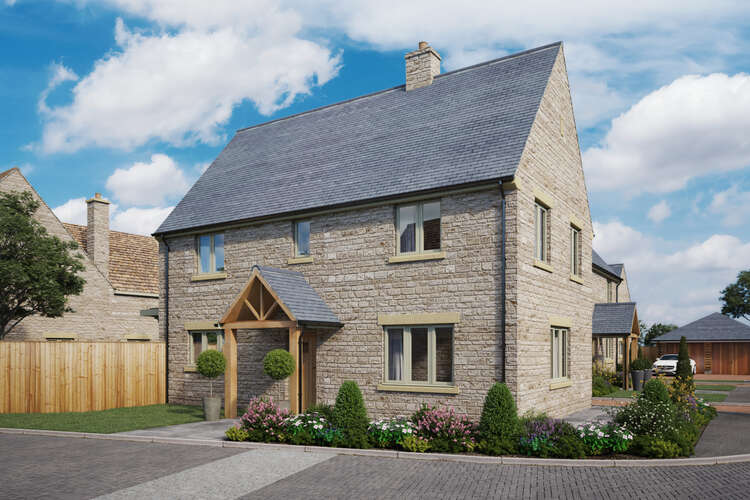
Blake House, Plot 7
Careful thought has been given to the positioning of this property enabling it to benefit from far reaching views over the hills towards Kingham.

Abbey House, Plot 8
This superb detached family home has been constructed to the highest of standards.
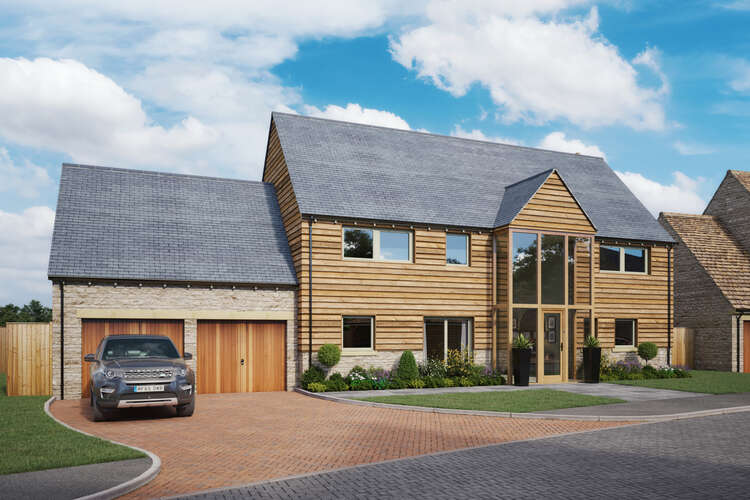
Warren House, Plot 9
Warren House is a four bedroom family home on a generous plot built in a traditional local style yet with stunning contemporary features.
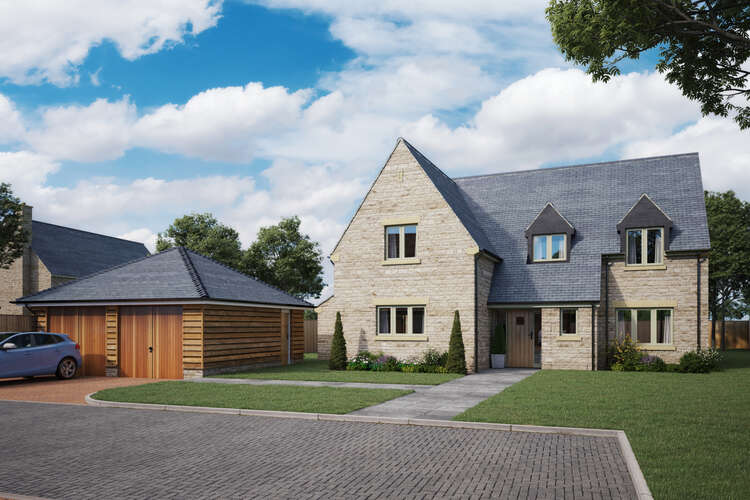
Ducie House, Plot 10
Tucked away on a small private road away from the main entrance Ducie House is a handsome four bedroom family home on a generous plot and enjoying a fantastic elevated position at the highest point of the site.
