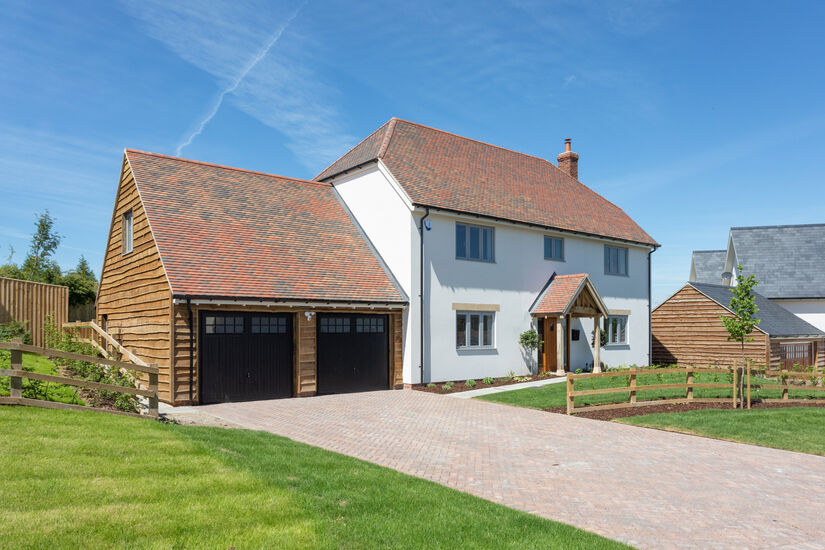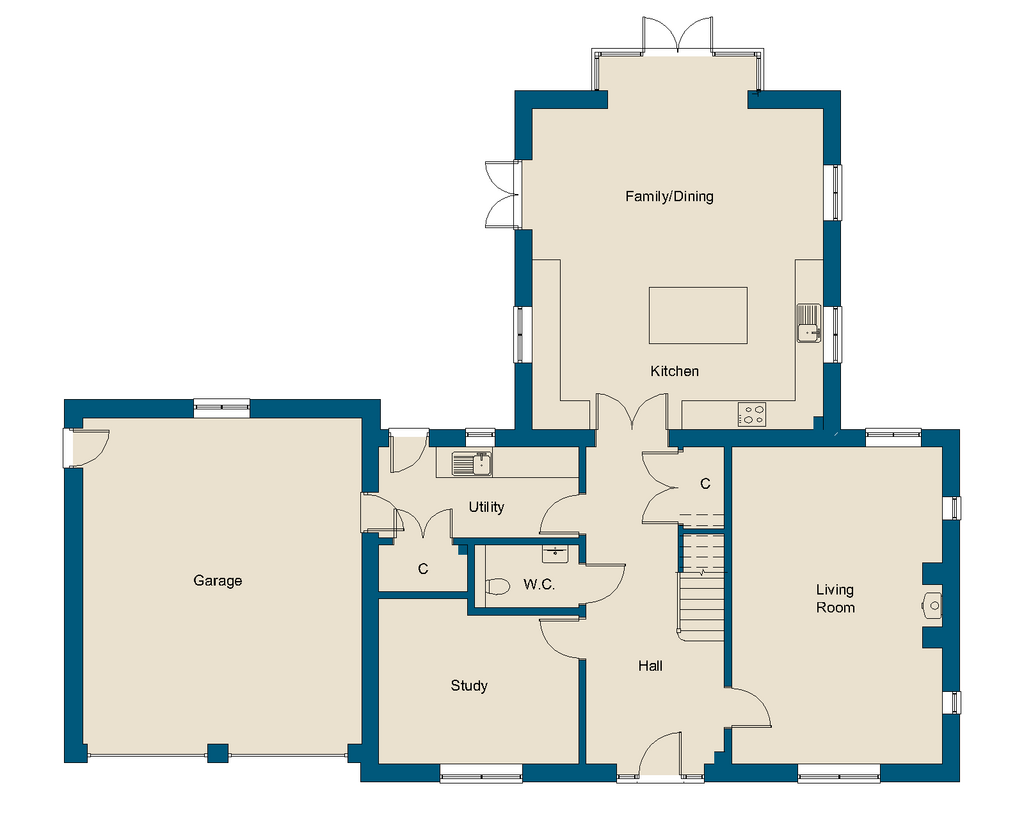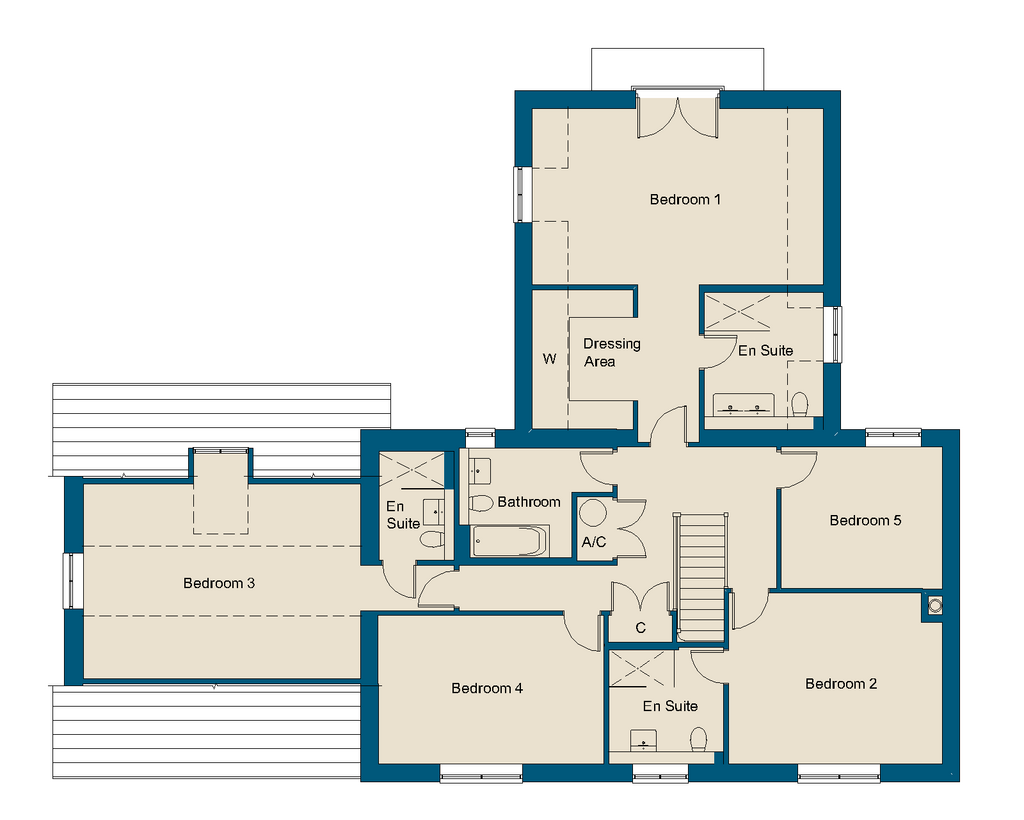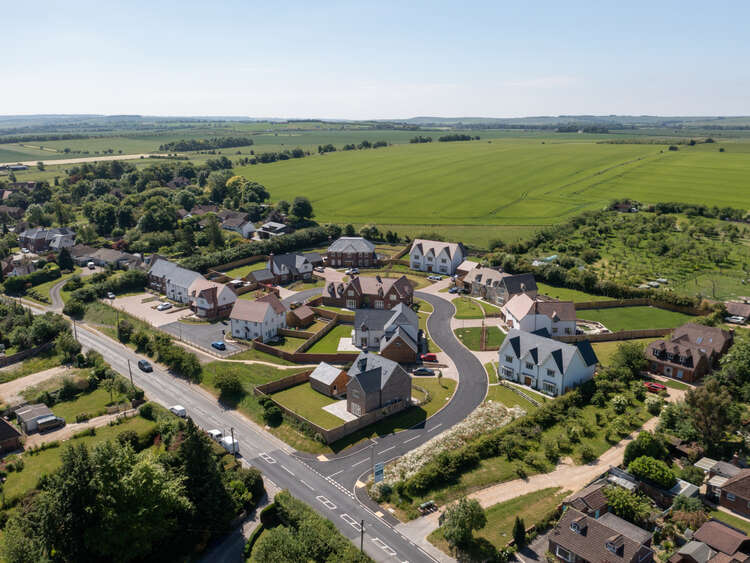Pippin House
Harwell, Oxfordshire














Description
An impressive, five bedroom home enjoying a generous plot backing with a south facing rear garden backing onto open fields double garage and driveway parking.
- Contemporary kitchen by Nobilia
- Latest technology in Neff Appliances
- Ceramic wall & floor tiling by Minoli
- Underfloor heating on the ground floor with Heatmiser NeoStat room controls
- Electric underfloor heating in bathroom and En Suites
- Mechanical Ventilation Heat Recovery System
- CAT 5 wiring to all data and BT points
- Ring Smart CCTV
- Bespoke made oak & glass staircase
- 10 Year NHBC Warranty
Register your interest
To register your interest in Pippin House and/or to arrange a viewing, click the button below and fill out the form.
RegisterFloorplans


Kitchen / Family / Dining Room
6865mm x 6240mm 22'6" x 20'6"Living Room
6790mm x 4515mm 22'3" x 14'10"Study
4290mm x 3540mm 14'1" x 11'7"Utility
4290mm x 1940mm 14'1" x 6'4"Master Bedroom
6240mm x 3780mm 20'6" x 12'5"Bedroom 2
4575mm x 3660mm 15'0" x 12'0"Bedroom 3
5940mm x 3835mm 19'6" x 12'7"Bedroom 4
4830mm x 3185mm 15'10" x 10'5"Bedroom 5
3455mm x 3030mm 11'4" x 9'11"Development
Applewood
Pippin House is part of the Applewood development. For more information click the button below.
Other plots at Applewood

The Lambourne
A majestic vision, The Lambourne boasts a grand exterior with an equally impressive interior. Built to exacting standards this most desirable home gives a feeling of light and space throughout.

Spartan House
This impressive, stone built home exudes a classic timeless appeal at this exceptional development.

The Bramley
This striking home sits proudly at Applewood enjoying a generous plot with an equally impressive interior. Built to exacting standards this desirable home gives a feeling of light and space throughout.

Eyre House
Sitting proudly on a generous plot, Eyre House is a prestigious, substantial home tucked away in a desirable corner location

Blenheim Croft
Blenheim Croft, a charming three bedroom home enjoying a generous plot on this exclusive development.

The Russet
A high quality three bedroom home on this exclusive development boasting contemporary specifications and spacious layout.

Encore House
A timeless yet contemporary vision, this five-bedroom, four bathroom, detached family home.

Phillimore House
This charming yet imposing home has been thoughtfully designed, boasting an equally impressive interior, perfect for modern family life.

Braeburn House
This contemporary 5 bedroom boasts high quality specifications thoughtfully designed across three storeys.
