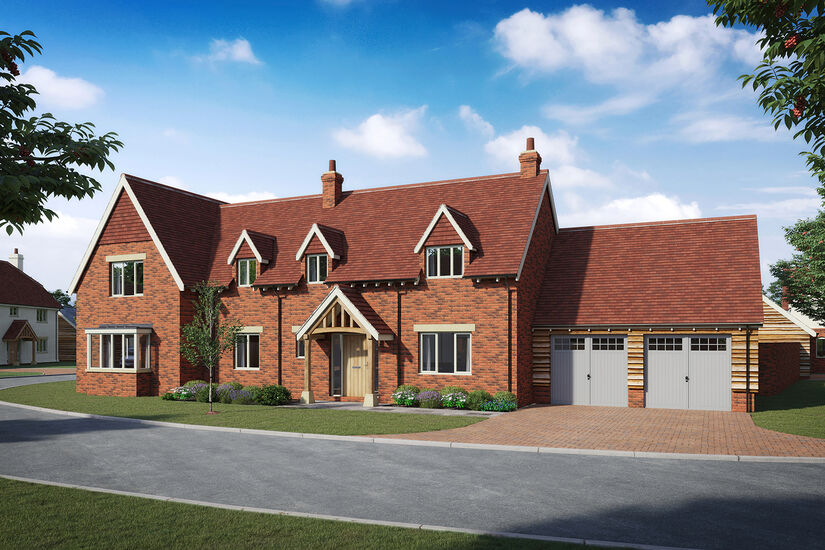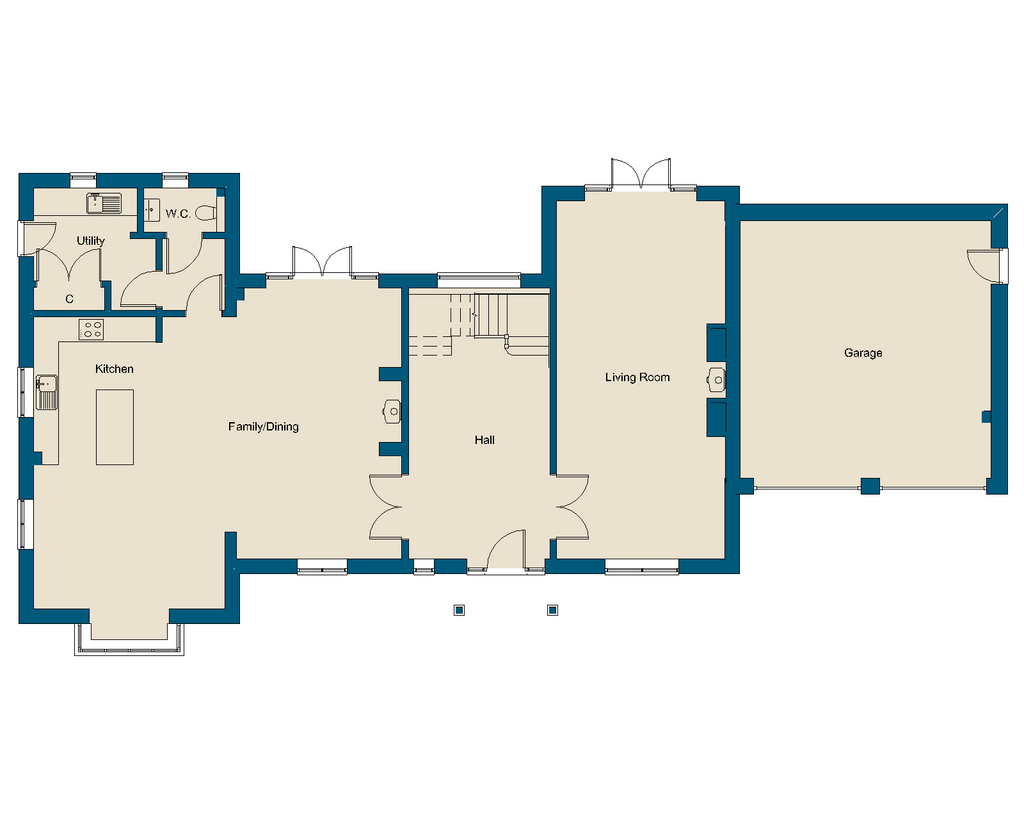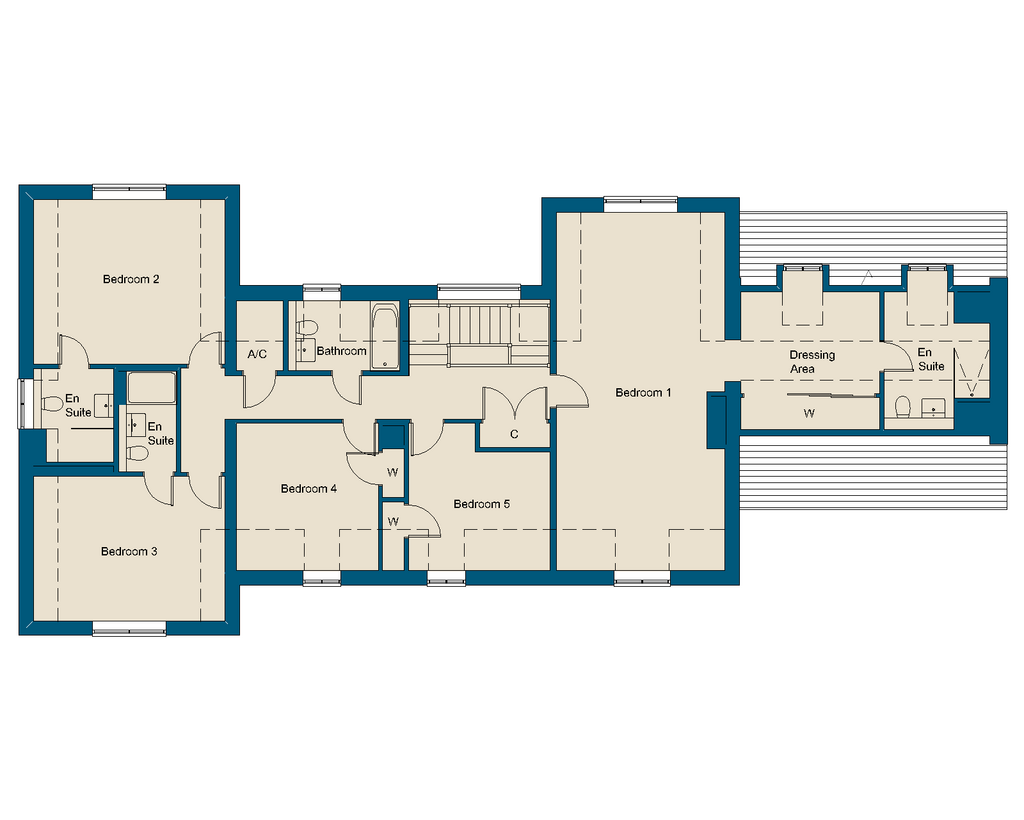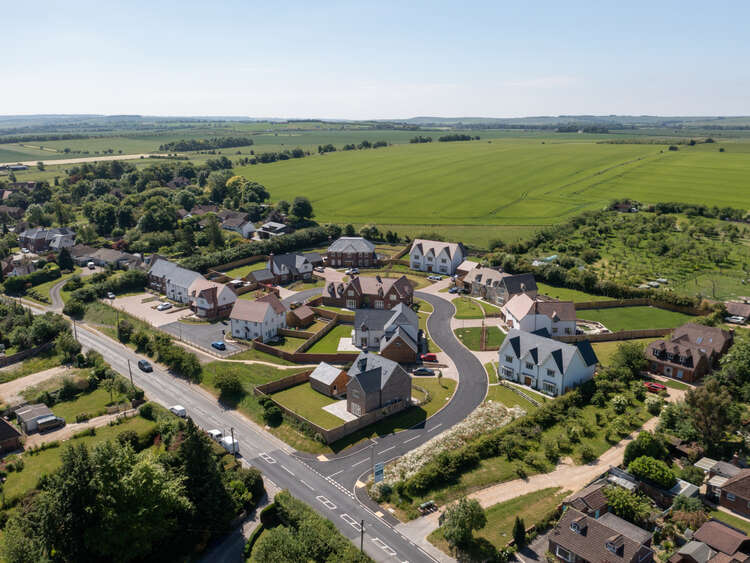Encore House
Harwell, Oxfordshire













Description
- Contemporary kitchen by Nobilia (choice available subject to build programme)
- Latest technology in Neff Appliances
- Ceramic wall & floor tiling by Minoli
- Underfloor heating on ground floor with Heatmiser NeoStat room controls
- Electric underfloor heating in bathroom and En Suites
- Mechanical Ventilation Heat Recovery System
- CAT 5 wiring to all data and BT points
- PIR detectors and alarm system
- Ring Smart CCTV
- Bespoke made oak & glass staircase
- 10 Year NHBC Warranty
A timeless yet contemporary vision, this five-bedroom detached family home over two floors enjoys a central and elevated position with large enclosed rear garden. Additional open green areas surround the front of the property adding charm to the unique orientation of each of these homes.
From the moment you step through the door this spacious home offers an abundance of natural light which gives a feeling of peace and tranquillity.
Generous kitchen / family / dining room is complete with log burning fire for a cozy homely feel with French doors leading to rear garden bringing the outside in and making the most of this versatile space. Separate formal living room also complete with a log burning fire and French doors to the rear.
All five bedrooms give spacious and flexible accommodation, with the impressive master of which boasts a dressing room area with en suite with further en suite to bedroom 2 and 3.
Externally Encore House is complimented by double garage, off street parking, and a generous private rear garden.
Register your interest
To register your interest in Encore House and/or to arrange a viewing, click the button below and fill out the form.
RegisterFloorplans


Living Room
8590mm x 4040mm 28'2" x 13'3"Kitchen / Dining Room
7015mm x 4590mm 23'0" x 15'1"Family Room
6490mm x 3975mm 21'4" x 13'0"Utility
2940mm x 2915mm 9'8" x 9'7"Master Bedroom
8590mm x 4040mm 28'2" x 13'3"Dressing Room
3330mm x 2445mm 10'11" x 8'0"Master En Suite
3315mm x 2525mm 10'11" x 8'3"Bedroom 2
4590mm x 3935mm 15'1" x 12'11"Bedroom 3
4590mm x 3455mm 15'1" x 11'4"Bedroom 4
3530mm x 3400mm 11'7" x 11'2"Bedroom 5
3530mm x 3390mm 11'7" x 11'11"Bathroom
2675mm x 1680mm 8'9" x 5'6"Development
Applewood
Encore House is part of the Applewood development. For more information click the button below.
Other plots at Applewood

The Lambourne
A majestic vision, The Lambourne boasts a grand exterior with an equally impressive interior. Built to exacting standards this most desirable home gives a feeling of light and space throughout.

Pippin House
An impressive, five bedroom home enjoying a generous plot backing with a south facing rear garden backing onto open fields double garage and driveway parking.

Spartan House
This impressive, stone built home exudes a classic timeless appeal at this exceptional development.

The Bramley
This striking home sits proudly at Applewood enjoying a generous plot with an equally impressive interior. Built to exacting standards this desirable home gives a feeling of light and space throughout.

Eyre House
Sitting proudly on a generous plot, Eyre House is a prestigious, substantial home tucked away in a desirable corner location

Blenheim Croft
Blenheim Croft, a charming three bedroom home enjoying a generous plot on this exclusive development.

The Russet
A high quality three bedroom home on this exclusive development boasting contemporary specifications and spacious layout.

Phillimore House
This charming yet imposing home has been thoughtfully designed, boasting an equally impressive interior, perfect for modern family life.

Braeburn House
This contemporary 5 bedroom boasts high quality specifications thoughtfully designed across three storeys.
