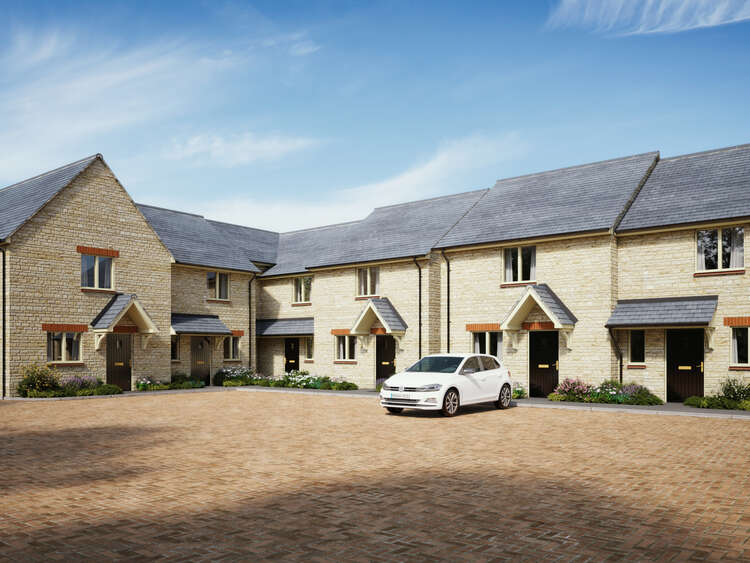5 Mercer Gardens, Plot 9
Faringdon, Oxfordshire
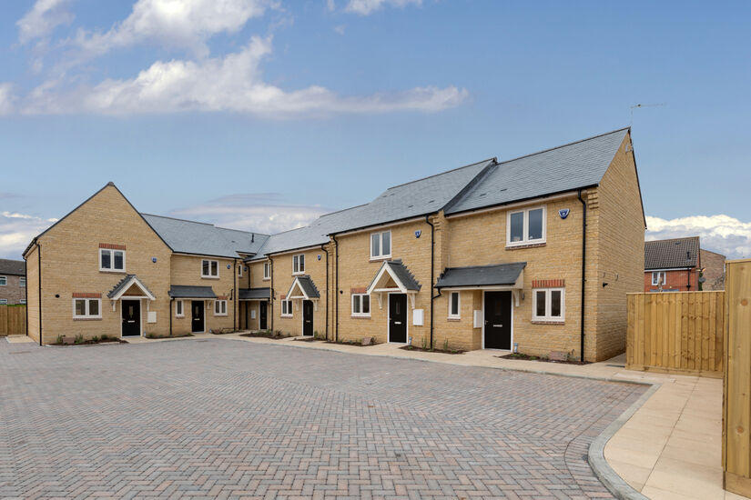
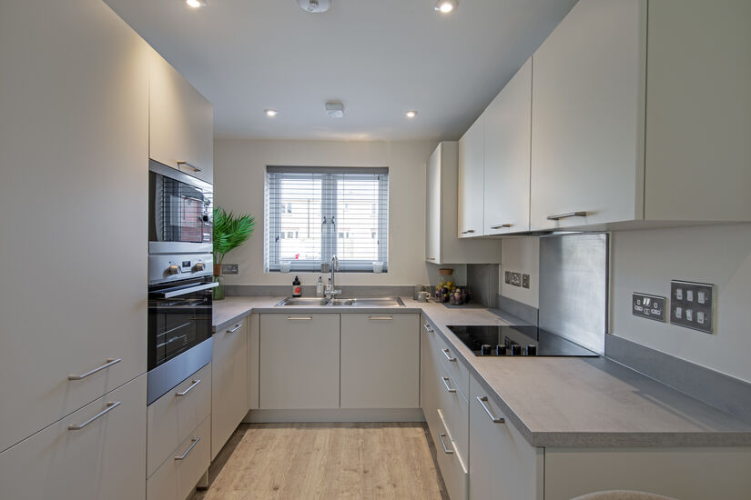
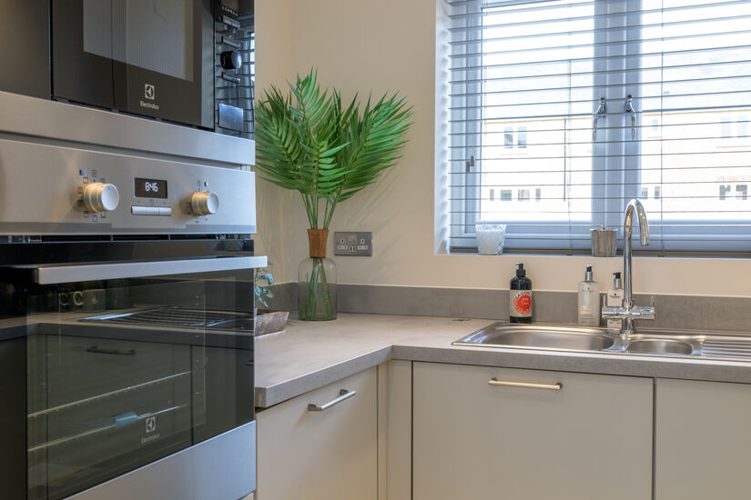
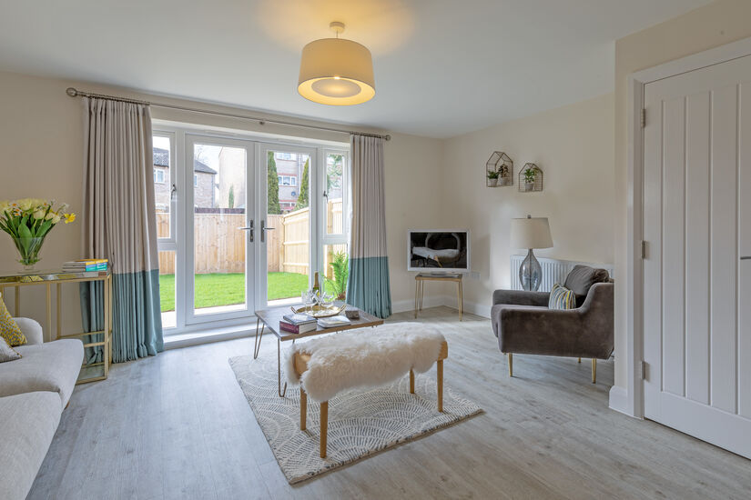
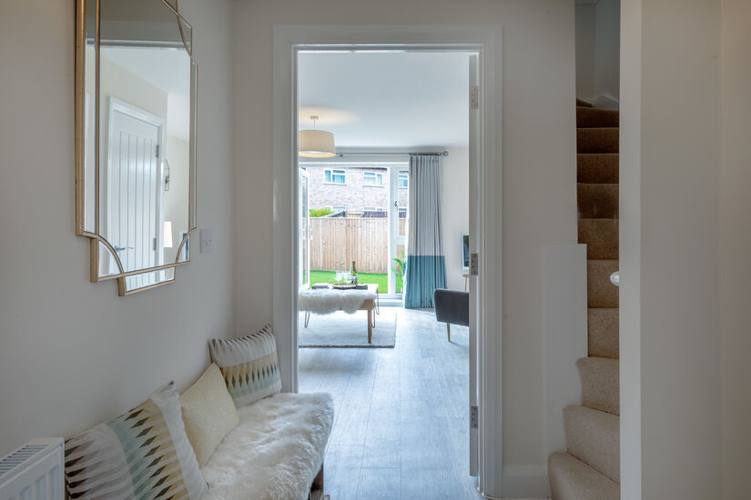
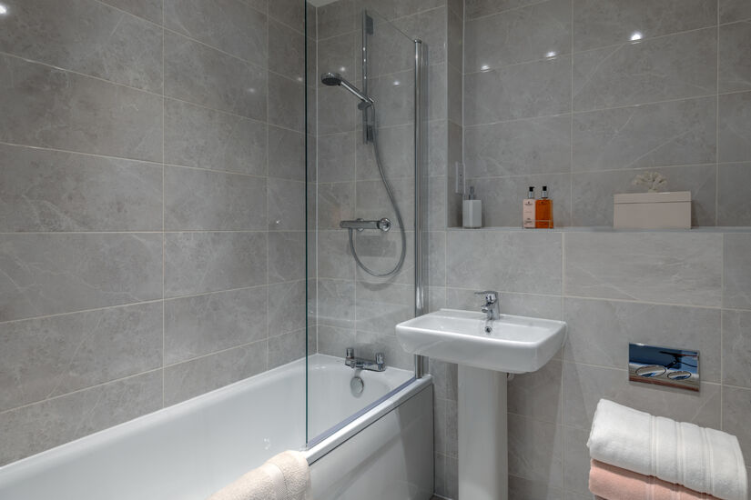
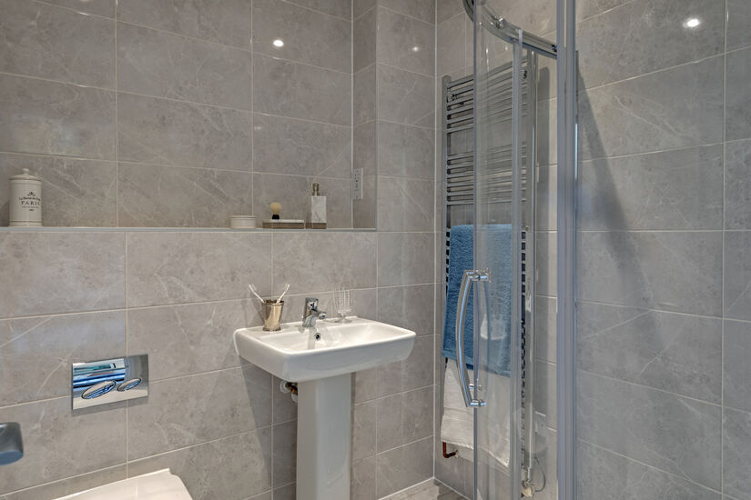
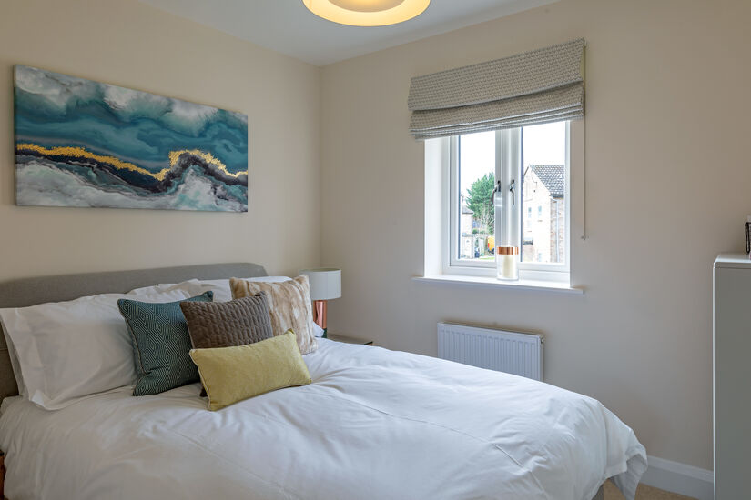
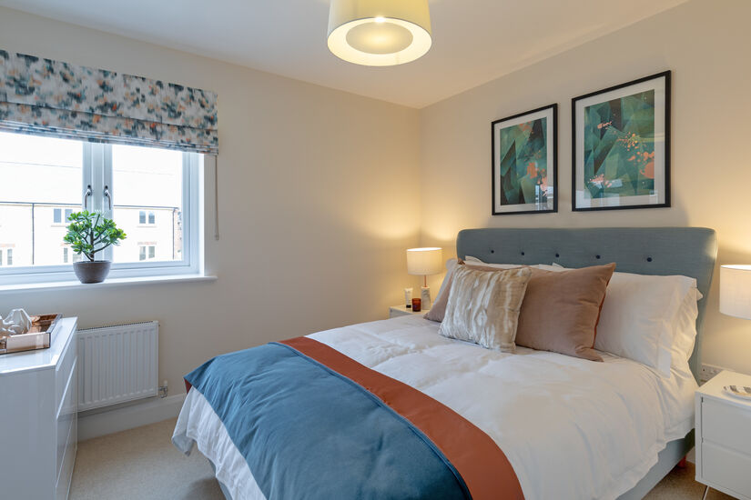
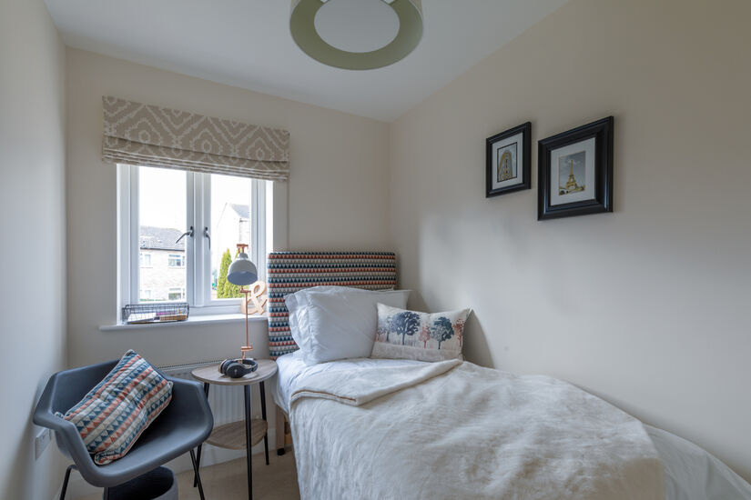
Description
This private development features the perfect selection of only eleven 2-3 bedroom homes, each incorporating high-quality specification and desirable design features. Plot 9 is a thoughtfully laid out end terraced three bedroom home benefiting from a private rear garden and allocated car parking. This home offers a fully fitted contemporary kitchen with integrated Electrolux appliances and an open plan living dining area with french doors leading to the garden. Good use of space and light ensures this home/area feels welcoming and relaxing at all times.
On the first floor there are three bedrooms, the master of which benefits from a fully tiled En Suite whilst bedrooms 2 and 3 are served by the contemporary family bathroom, which comes complete with classic white sanitary ware, chrome taps and fixtures and ceramic wall and floor tiling by Minoli.
Register your interest
To register your interest in 5 Mercer Gardens, Plot 9 and/or to arrange a viewing, click the button below and fill out the form.
RegisterFloorplans
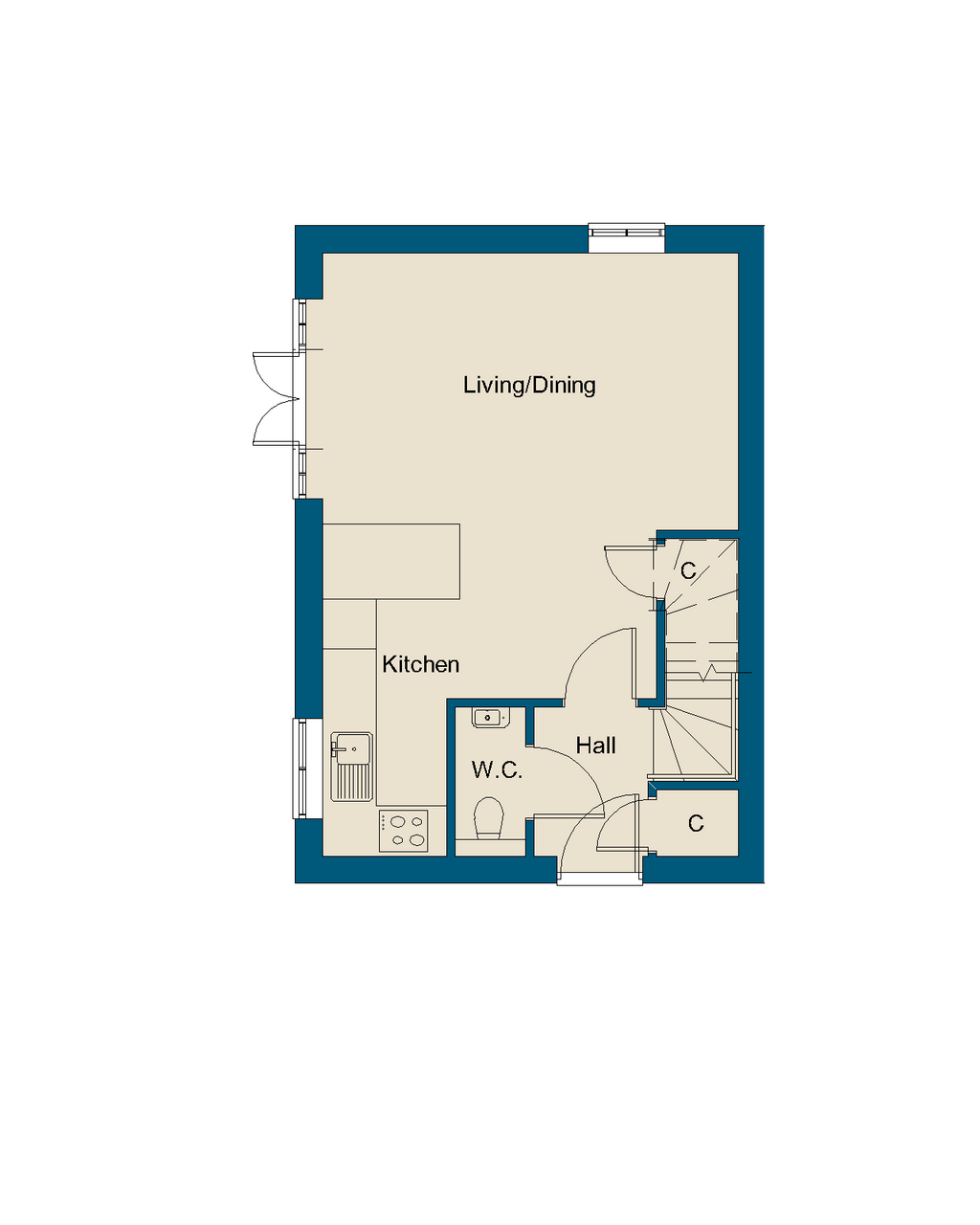
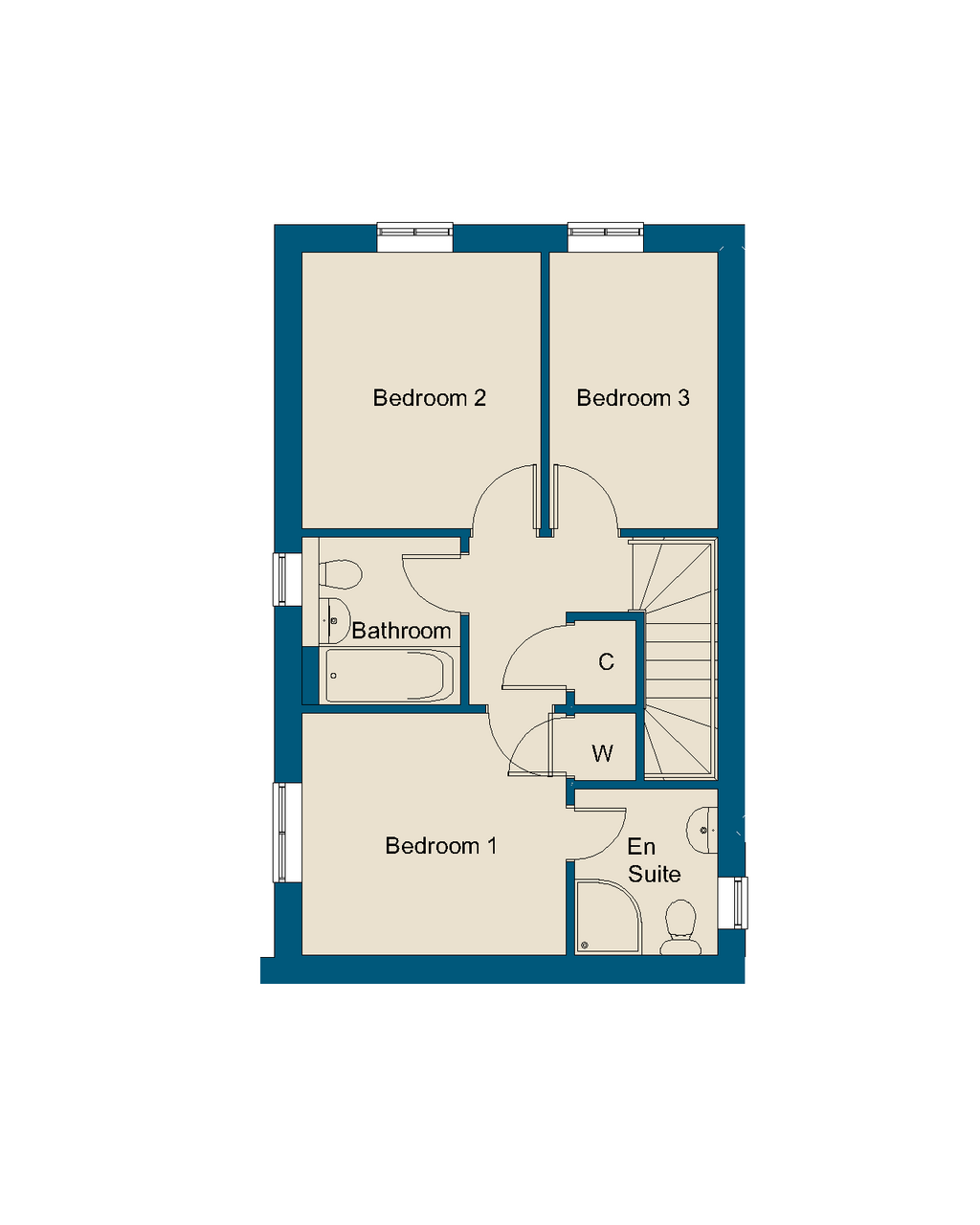
Living / Dining
5010mm x 3265mm 16'5" x 10'9"Kitchen
3990mm x 1500mm 13'1" x 4'11"Bedroom 1
3265mm x 2910mm 10'9" x 9'7"Bedroom 2
3325mm x 2880mm 10'11" x 9'5"Bedroom 3
3325mm x 2030mm 10'11" x 6'8"Bathroom
2020mm x 1905mm 6'8" x 6'3"En-Suite
2000mm x 1660mm 6'7" x 5'5"Development
Mercer Gardens
5 Mercer Gardens, Plot 9 is part of the Mercer Gardens development. For more information click the button below.
Other plots at Mercer Gardens

2 Southampton Street, Plot 1
This attractive end terrace home is positioned in a private corner location and benefits from allocated car parking. Offering a fully fitted contemporary kitchen with integrated appliances and an open plan living dining area with french doors leading to the garden.

8 Southampton Street, Plot 4
This attractive end terrace home offers a private rear garden and allocated parking, contemporary kitchen with integrated appliances, open plan living dining area with french doors, modern bathrooms and two double bedrooms.

2 Mercer Gardens, Plot 6
An attractive semi-detached home, positioned in a private corner location and benefiting from allocated car park rear garden and allocated parking. Offering a fully fitted contemporary kitchen with integrated appliances and an open plan living dining area with french doors leading to the garden.

7 Mercer Gardens, Plot 11
Plot 11 is a thoughtfully laid out semi-detached home benefiting from allocated car parking. This home offers a fully fitted open plan kitchen with integrated appliances leading to an open plan living/dining area with french doors to the garden.
