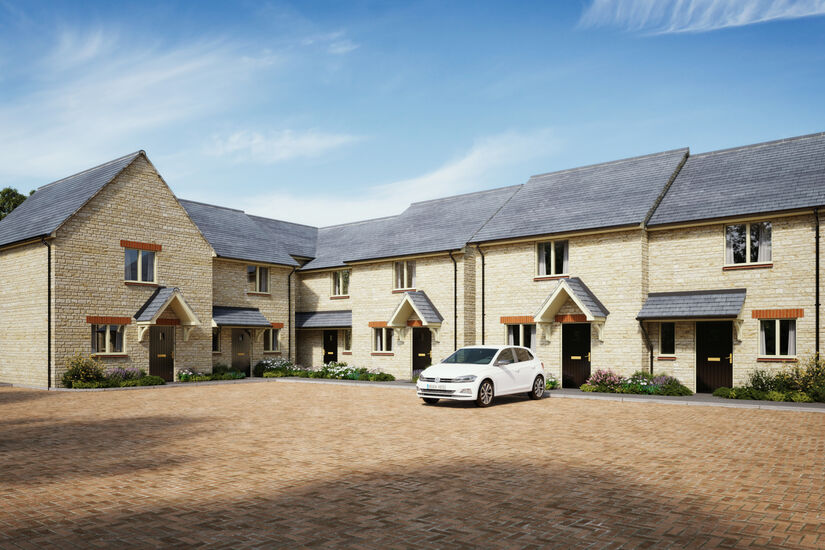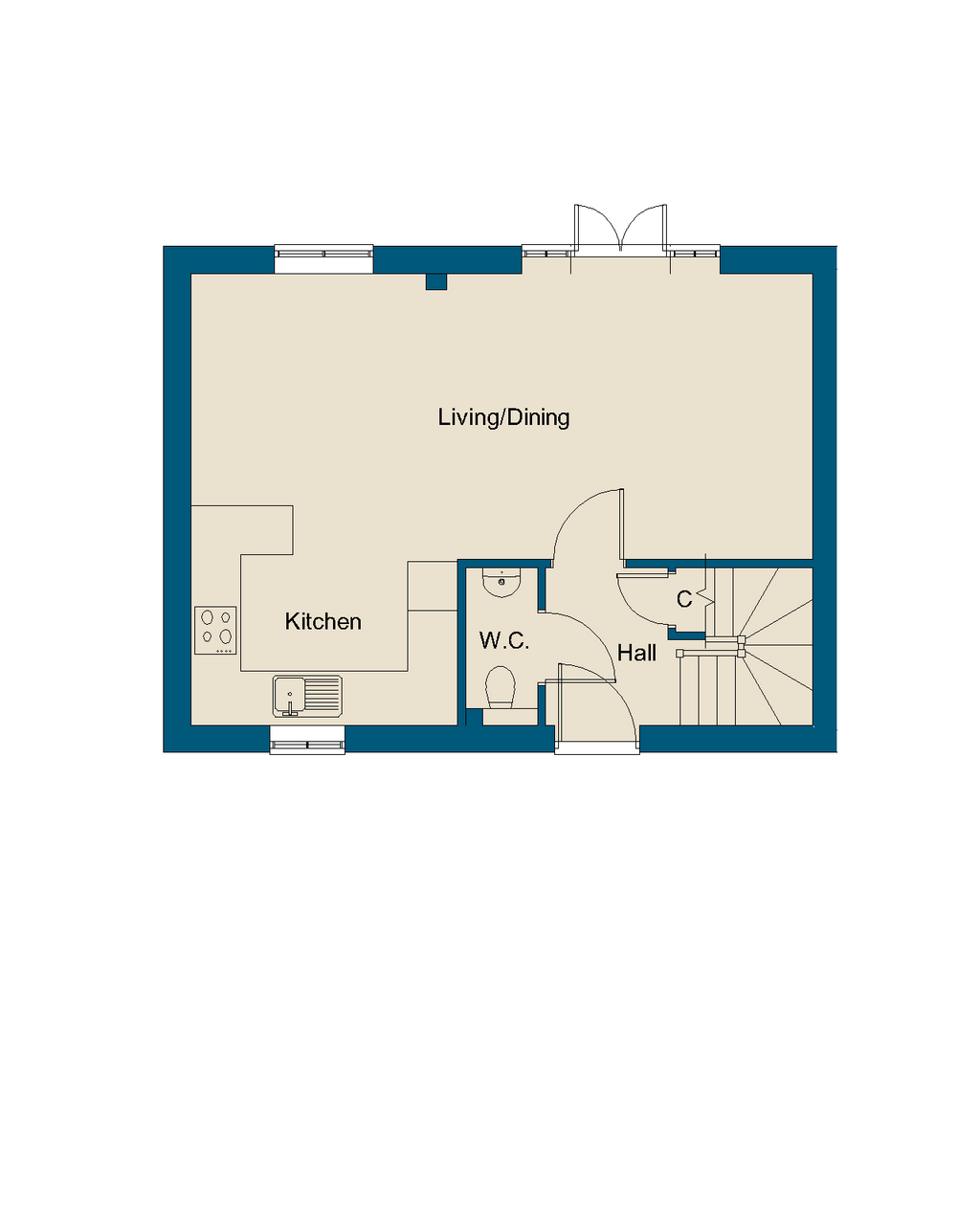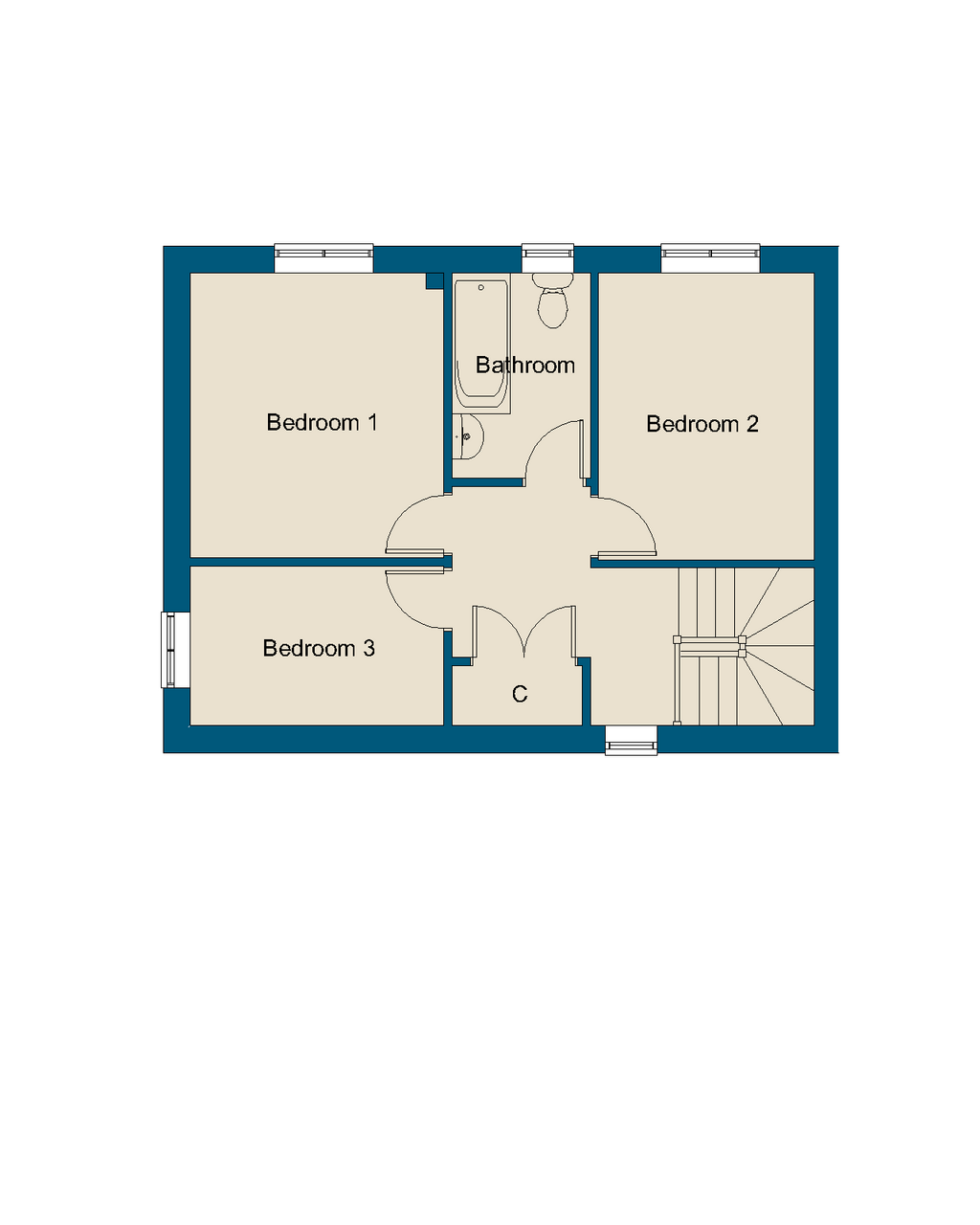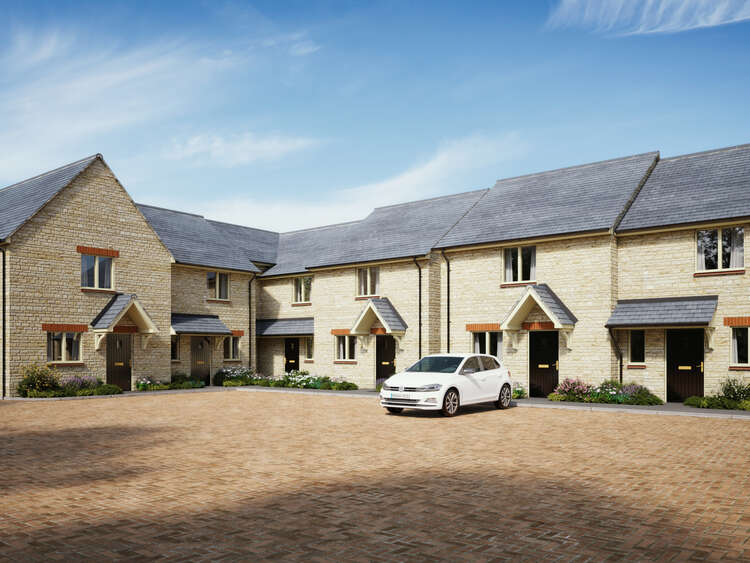8 Southampton Street, Plot 4
Faringdon, Oxfordshire

Description
This private development of eleven stone built homes is situated within walking distance of Faringdon’s historic market town centre and benefits from good transport links to the north & west.
Plot 4 is an attractive end terrace home, benefiting from allocated car parking and a private rear garden. This home offers a fully fitted contemporary kitchen with integrated Electrolux appliances and an open plan living dining area with french doors leading to the garden. Designed to provide ample light and good use of space this home is truly inviting with a cosy atmosphere.
Upstairs has two good sized bedrooms benefiting from the modern family bathroom, which comes complete with classic white sanitary ware, chrome taps and fixtures and ceramic wall and floor tiling by Minoli.
Register your interest
To register your interest in 8 Southampton Street, Plot 4 and/or to arrange a viewing, click the button below and fill out the form.
RegisterFloorplans


Living / Dining
7525mm x 3450mm 24'8" x 11'4"Kitchen
3225mm x 2005mm 10'7" x 6'7"Bedroom 1
3430mm x 3055mm 11'3" x 10'0"Bedroom 2
3455mm x 2600mm 11'4" x 8'6"Bedroom 3
3055mm x 1925mm 10'0" x 8'4"Bathroom
2470mm x 1670mm 8'1" x 5'6"Development
Mercer Gardens
8 Southampton Street, Plot 4 is part of the Mercer Gardens development. For more information click the button below.
Other plots at Mercer Gardens

2 Southampton Street, Plot 1
This attractive end terrace home is positioned in a private corner location and benefits from allocated car parking. Offering a fully fitted contemporary kitchen with integrated appliances and an open plan living dining area with french doors leading to the garden.

2 Mercer Gardens, Plot 6
An attractive semi-detached home, positioned in a private corner location and benefiting from allocated car park rear garden and allocated parking. Offering a fully fitted contemporary kitchen with integrated appliances and an open plan living dining area with french doors leading to the garden.

5 Mercer Gardens, Plot 9
This thoughtfully laid out, end terrace three bedroom home benefits from a private rear garden and allocated parking. Offering a fully fitted contemporary kitchen with integrated appliances and an open plan living dining area with french doors leading to the garden.

7 Mercer Gardens, Plot 11
Plot 11 is a thoughtfully laid out semi-detached home benefiting from allocated car parking. This home offers a fully fitted open plan kitchen with integrated appliances leading to an open plan living/dining area with french doors to the garden.
