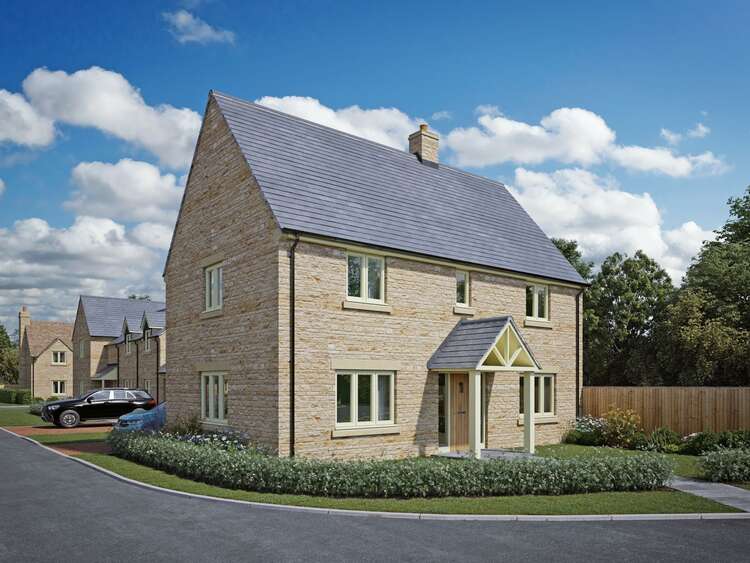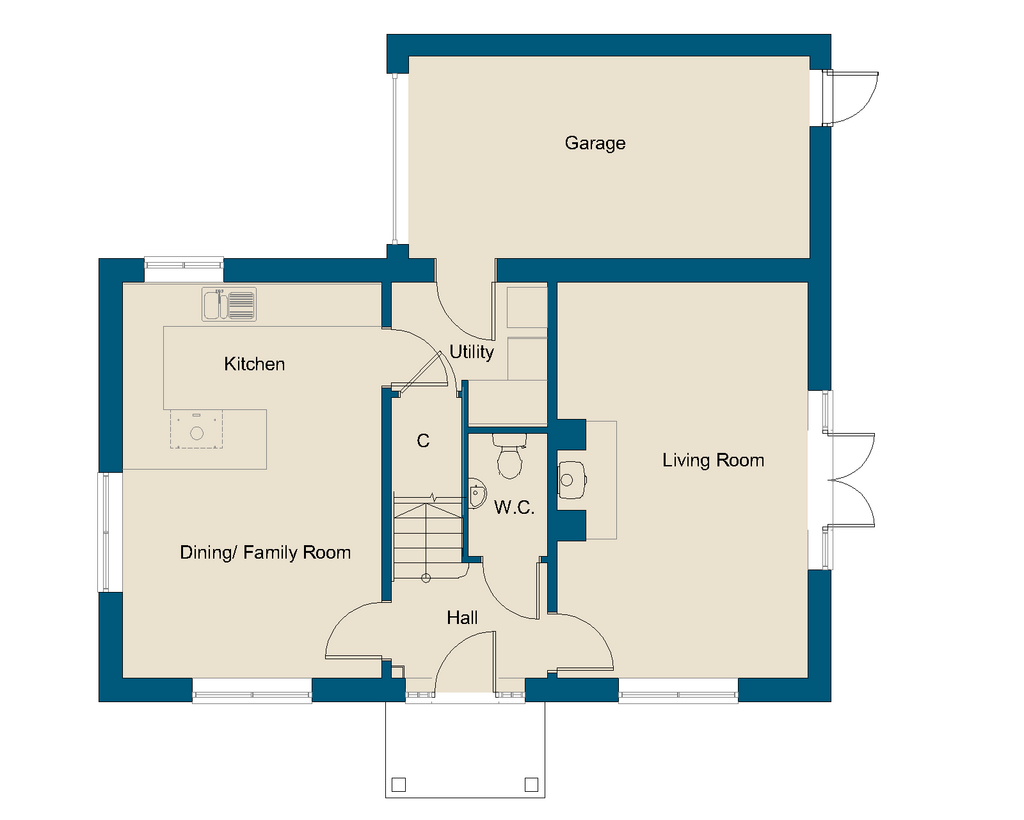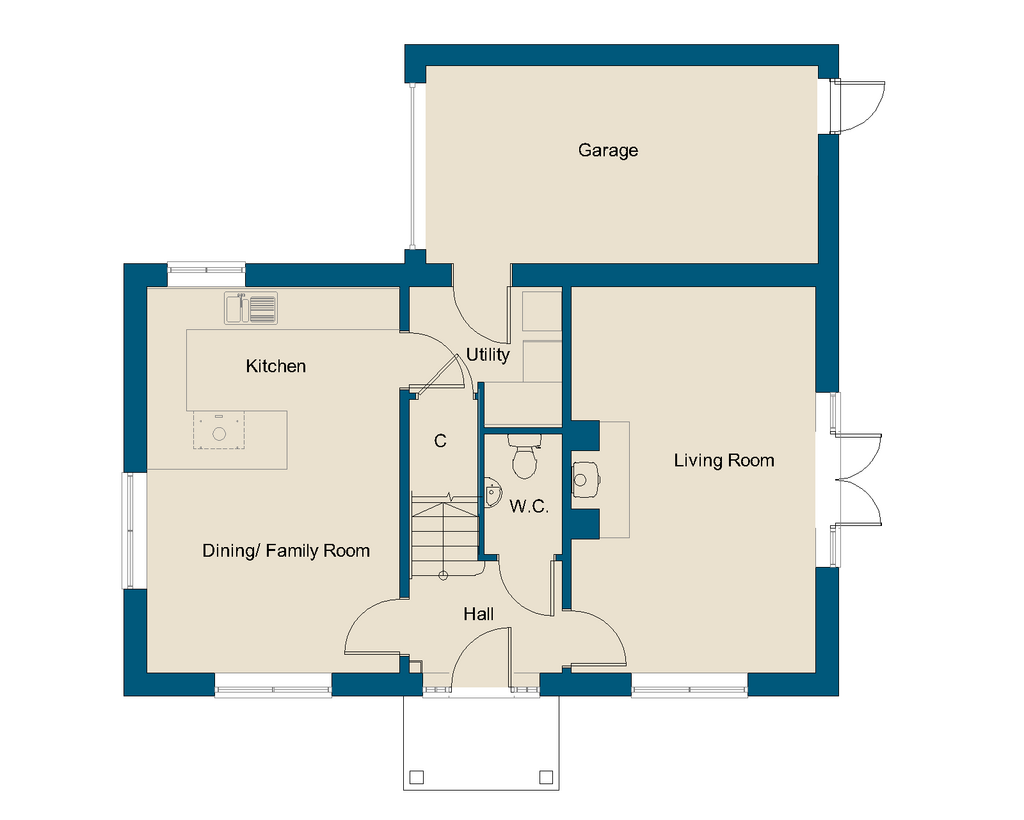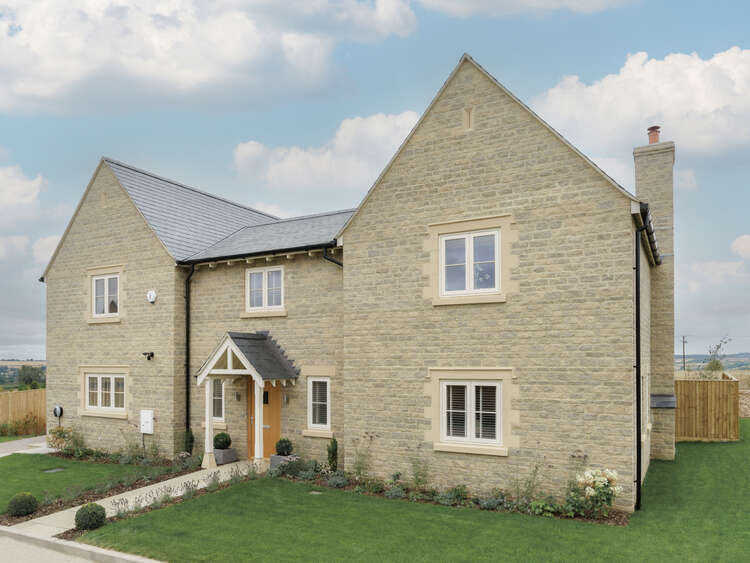Honeysuckle House
Over Norton, Oxfordshire

Description
- Desirable Cotswolds location
- Superior specification
- Contemporary Kitchen by Nobilia
- Latest technology in Neff & siemens integrated Appliances
- Ceramic floor and wall tiling by Minoli
- Underfloor heating to ground floor with Heatmiser NeoStat room controls
- Electric underfloor heating to family bathroom
- Enjoy peace of mind with PIR detectors, burglar alarm system
- Single garage
- Private parking
- Private rear garden
- Air Source Heat Pump
- Mechanical Ventilation Heat Recovery System
- Electric Vehicle charging point
- 2 Year Warranty with Ede Homes
- 10 Year NHBC Warranty
Register your interest
To register your interest in Honeysuckle House and/or to arrange a viewing, click the button below and fill out the form.
RegisterFloorplans


Living Room
6025mm x 3830mm 19'9" x 12'7"Kitchen / Dining Room
6025mm x 3960mm 19'9" x 13'0"Utility Room
2405mm x 2225mm 7'11" x 7'4"Principal Bedroom
6025mm x 3990mm 9'9" x 3'5"Bedroom 2
3910mm x 3190mm 12'10" x 10'6"Bedroom 3
3860mm x 3050mm 12'8" x 10'0"Development
Mayflower Rise
Honeysuckle House is part of the Mayflower Rise development. For more information click the button below.
Other plots at Mayflower Rise

Azalea House
A four bedroom property with separate living room and study.

Mayflower House
A substantial and impressive five bedroom property with open-plan living area and double garage.

Dahlia House
A traditional stone-built property with open plan living area and two ensuite bedrooms.

Gardenia House
An open plan living area gives this traditional property a contemporary feel.

Meadowsweet House
This four-bedroom stone-built property has a seperate living room and study.

Wisteria House
The substantial stone property has a generous living area and separate living room.

Foxglove House
A charming four-bedroom stone-built property with double garage.

Pennycrest House
The spectacular glazed entrance gives this four-bedroom house a real impact.
