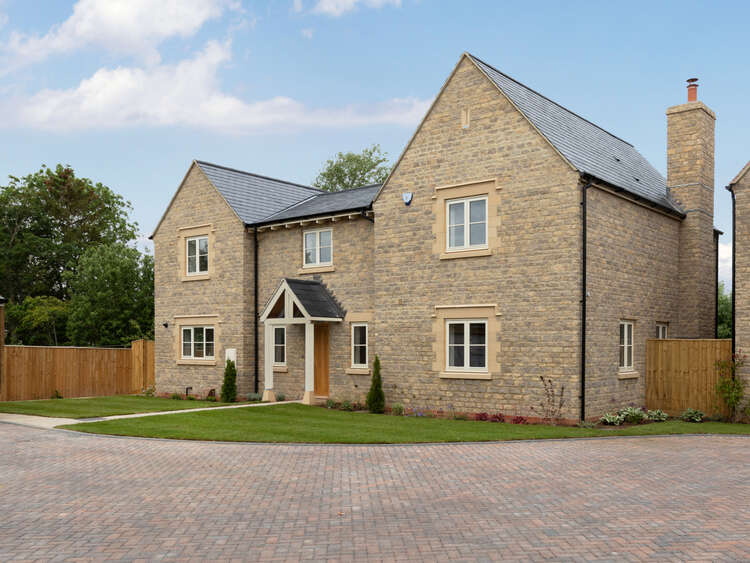Huntingdon House
Green Road, Kidlington
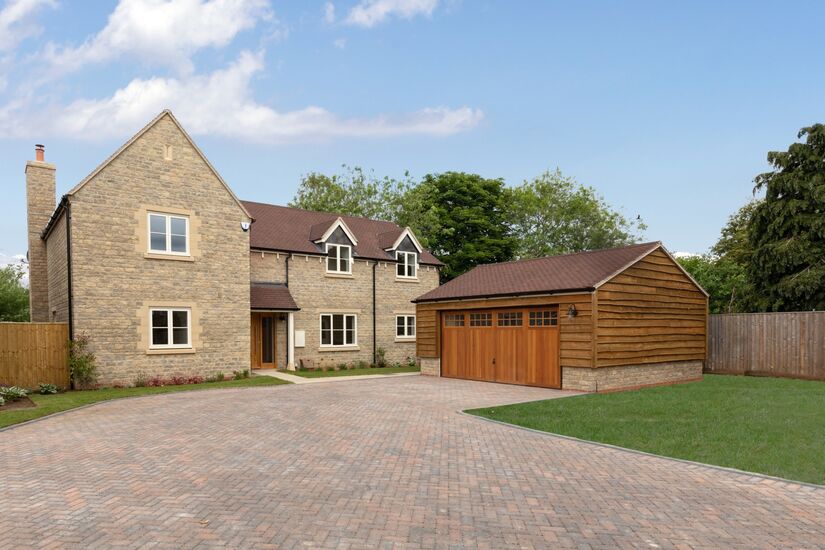
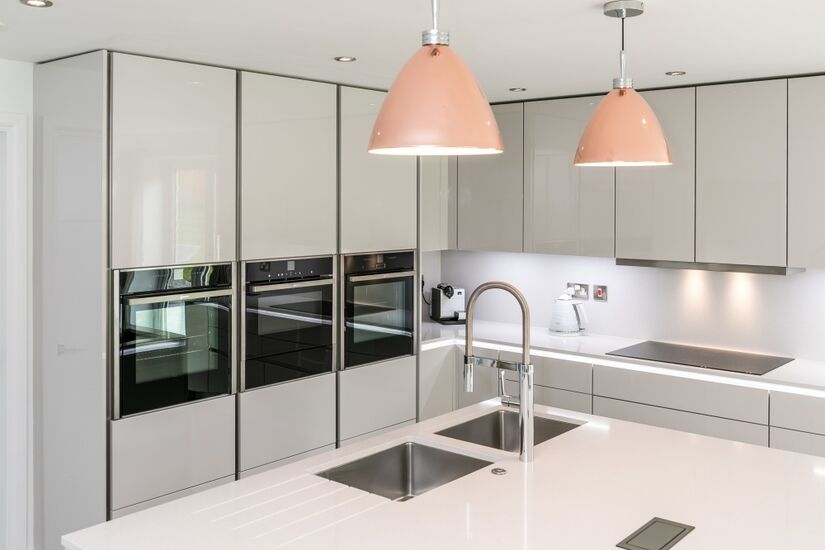
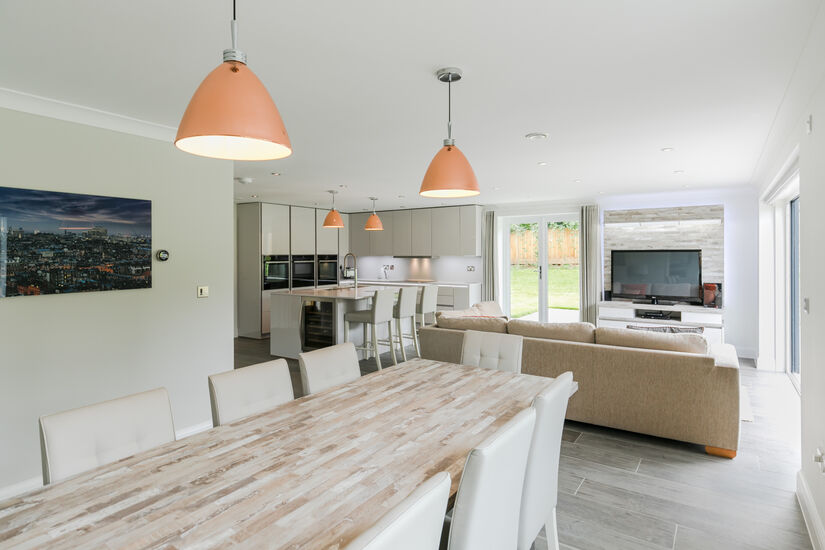
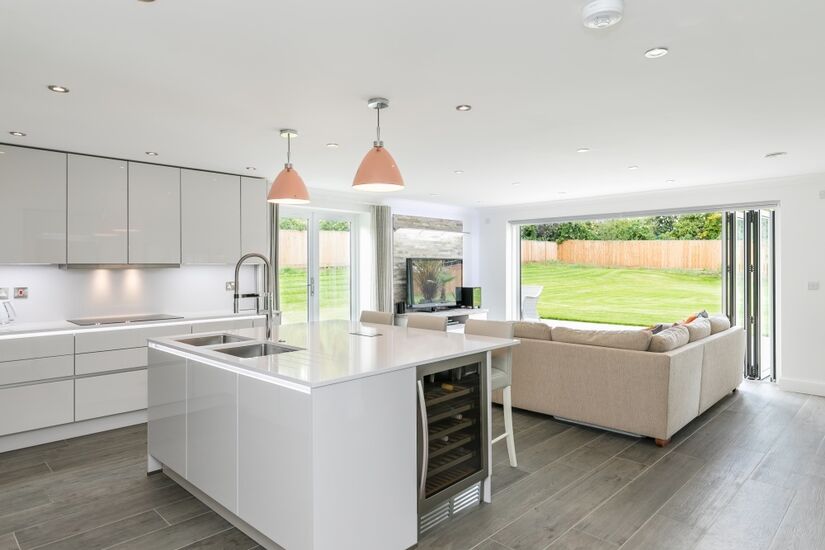
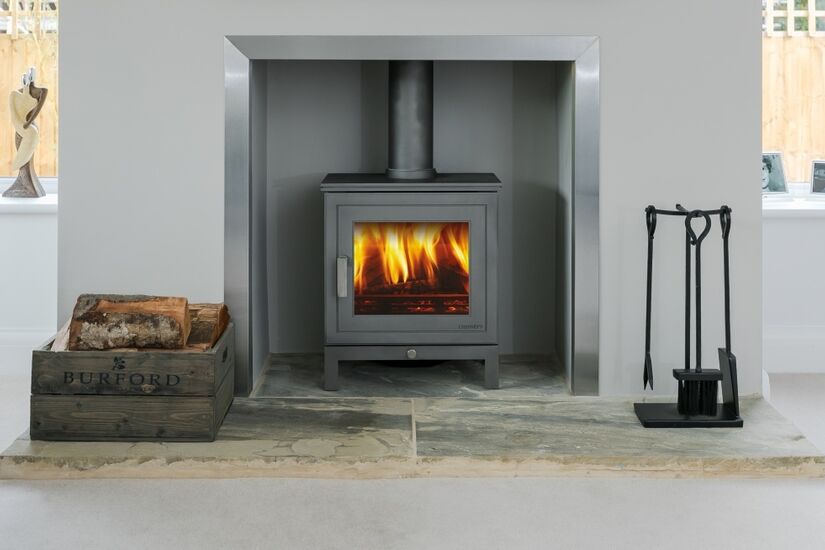
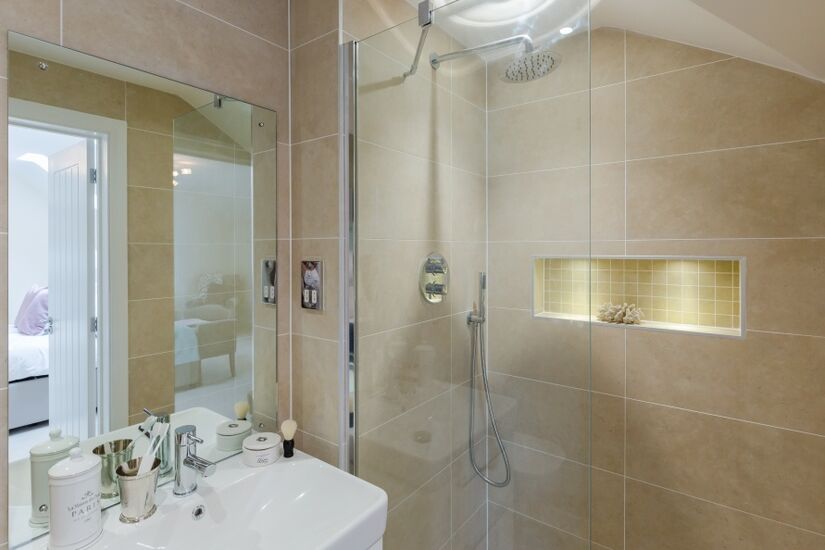
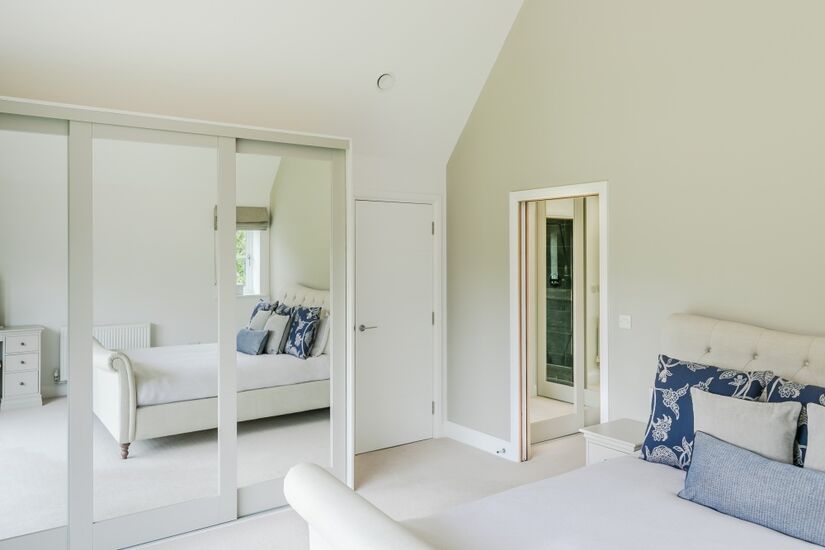
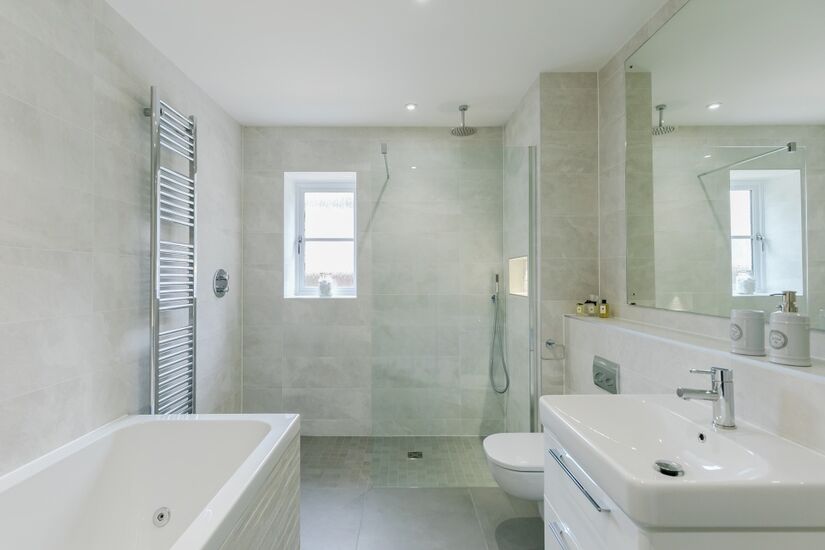
Description
A fine individual stone built quality home tucked away from the road, situated in the popular location of Kidlington. The design elements beautifully complement the overall rural feel of the development displaying both character and style.
A super kitchen opening into the family/dining provides a great social space at the heart of the house. Both this room and the lounge have easy access to the garden. A study, utility room and cloaks/wc complete the ground floor. Upstairs there are four double bedrooms (two ensuite) with the master also providing a dressing area. The family bathroom boasts bath and separate shower.
Register your interest
To register your interest in Huntingdon House and/or to arrange a viewing, click the button below and fill out the form.
RegisterFloorplans
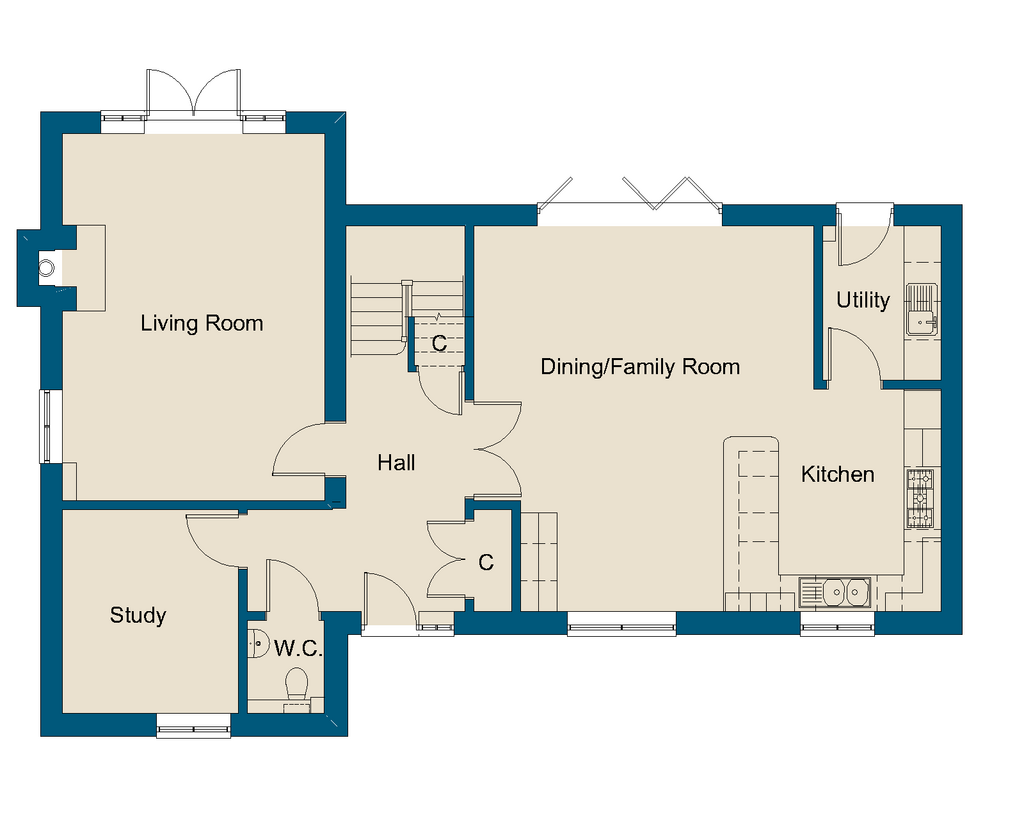
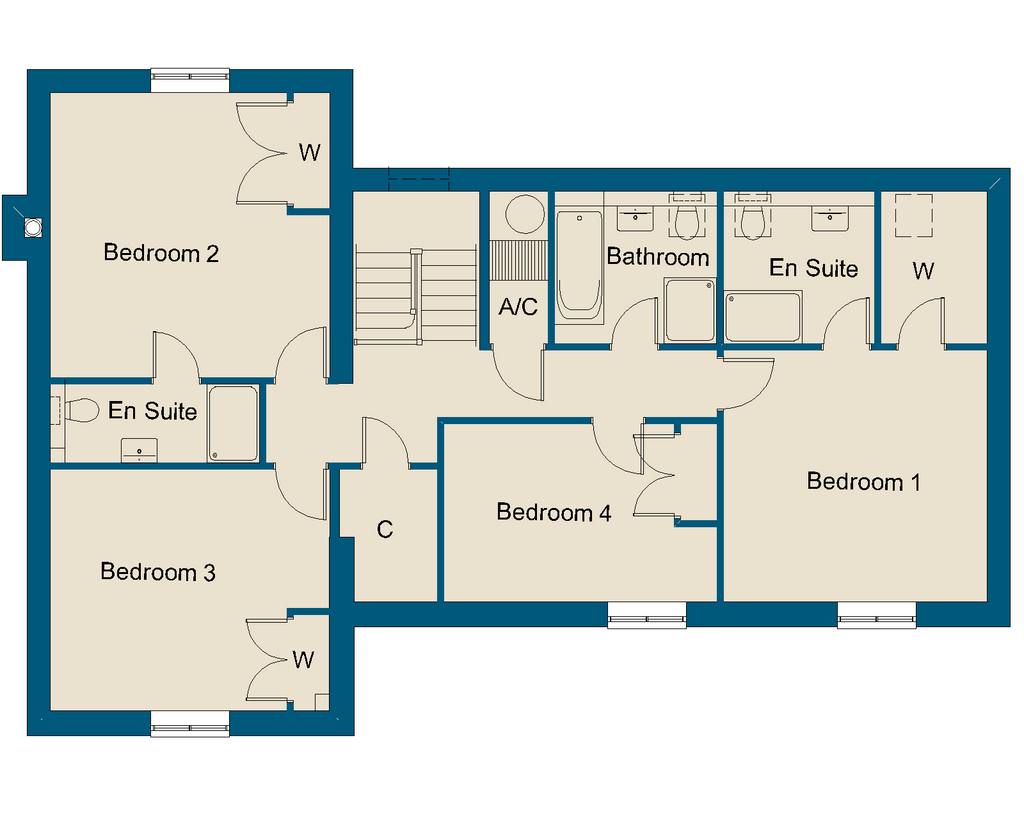
Living Room
5955mm x 4255mm 19'6" x 13'12"Kitchen / Dining / Family Room
7575mm x 6255mm 24'10" x 20'6"Utility
2500mm x 1915mm 8'2" x 6'3"Study
3305mm x 2855mm 10'10" x 9'4"Bedroom 1
4015mm x 3840mm 13'2" x 12'7"En Suite
2320mm x 2305mm 7'7" x 7'7"Bedroom 2
4335mm x 4255mm 14'3" x 13'12"En Suite
3185mm x 1205mm 10'5" x 3'11"Bedroom 3
4255mm x 3675mm 13'12" x 12'1"Bedroom 4
4160mm x 2720mm 13'8" x 8'11"Bathroom
2470mm x 2320mm 8'1" x 7'7"Development
Leafield House & Huntingdon House
Huntingdon House is part of the Leafield House & Huntingdon House development. For more information click the button below.
