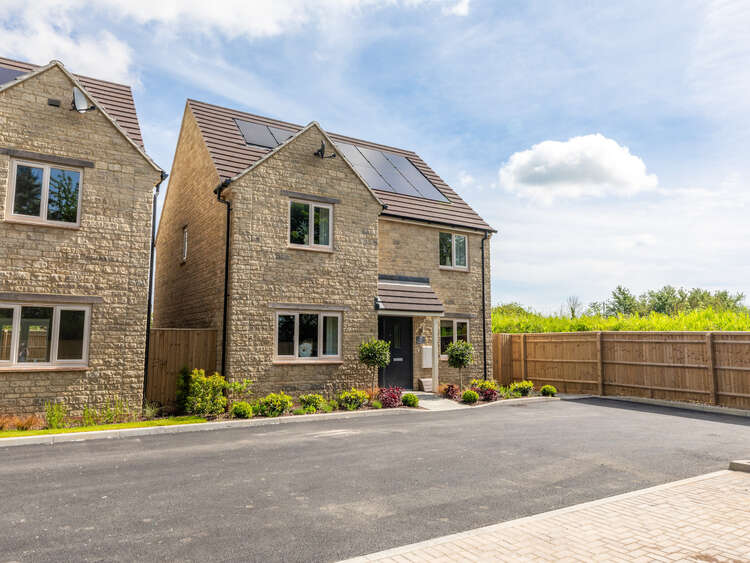Hyacinth House
Faringdon, Oxfordshire
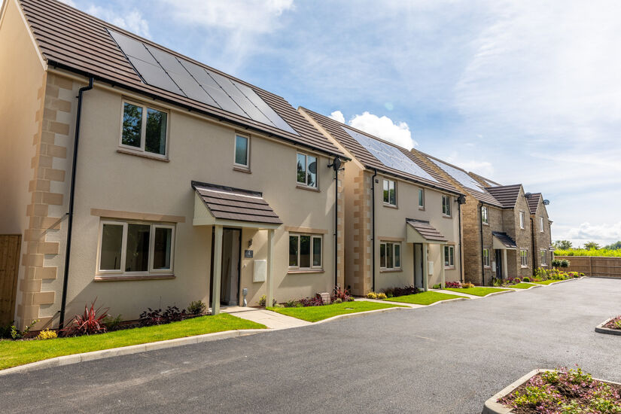
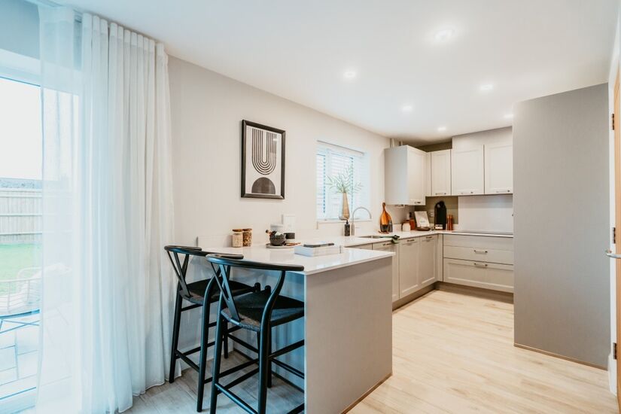
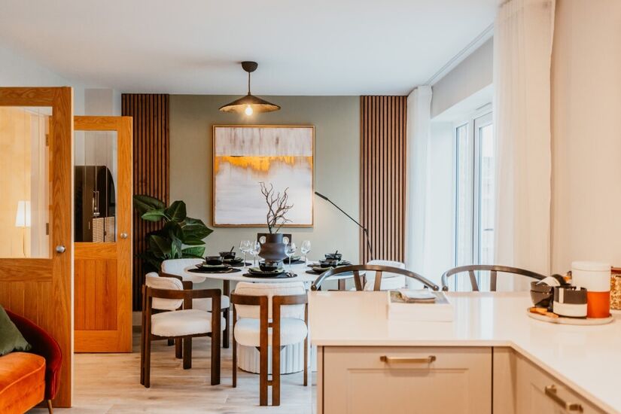
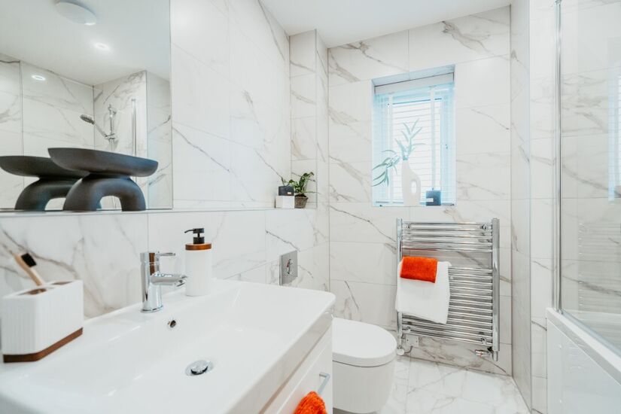
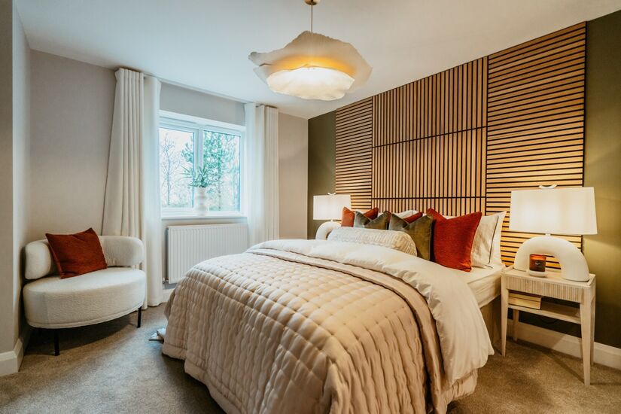
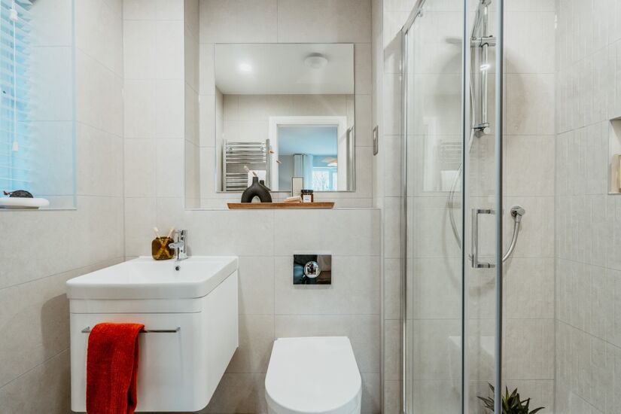
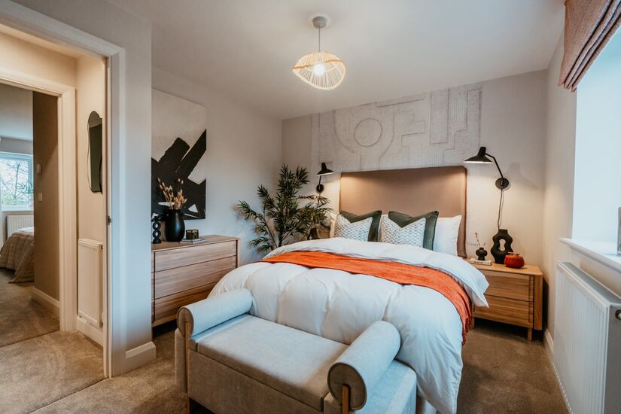
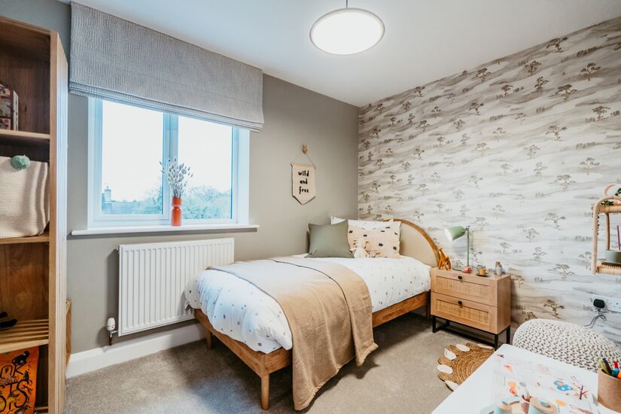
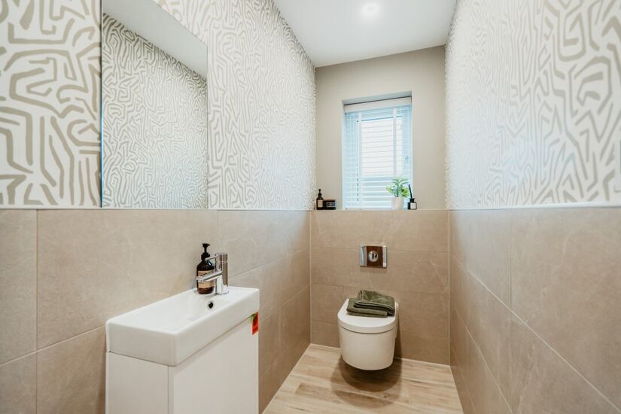
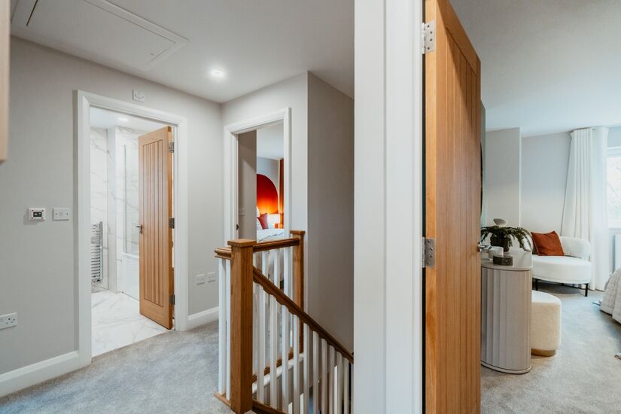
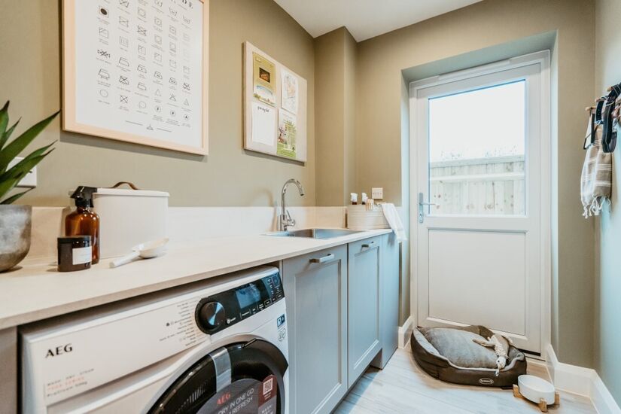
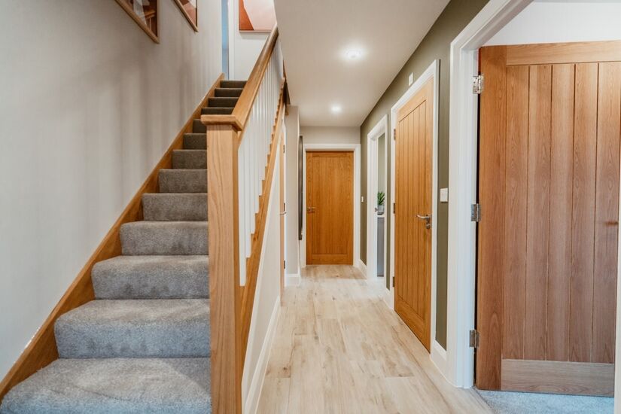
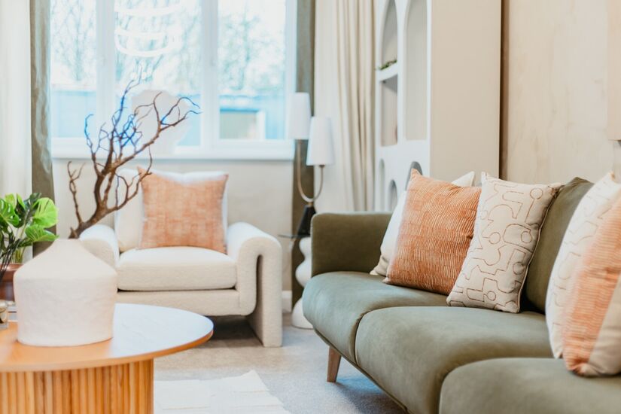
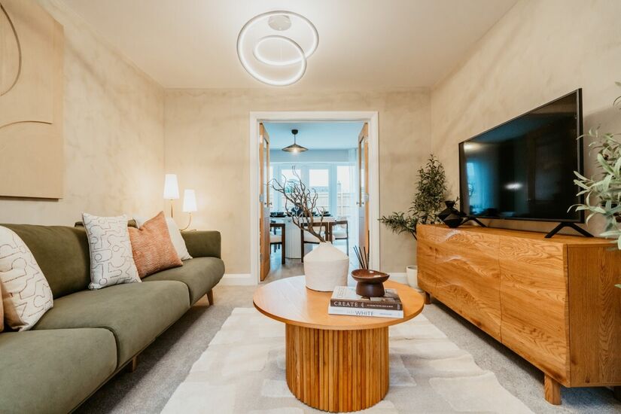
Description
This spacious home boasts three double bedrooms, a large rear garden and an abundance of natural light throughout.
- Built in wardrobes to Primary bedroom
- High quality specification
- Contemporary Kitchen by Nobilia
- Latest technology in AEG integrated Appliances
- Ceramic floor and wall tiling by Minoli
- Underfloor heating to ground floor
- Electric underfloor heating to family bathroom & ensuite
- Private parking
- Private rear garden
- Electric Vehicle charging point
- Solar panels fitted
- 2 Year Warranty with Ede Homes
- 10 Year NHBC Warranty
Register your interest
To register your interest in Hyacinth House and/or to arrange a viewing, click the button below and fill out the form.
RegisterFloorplans
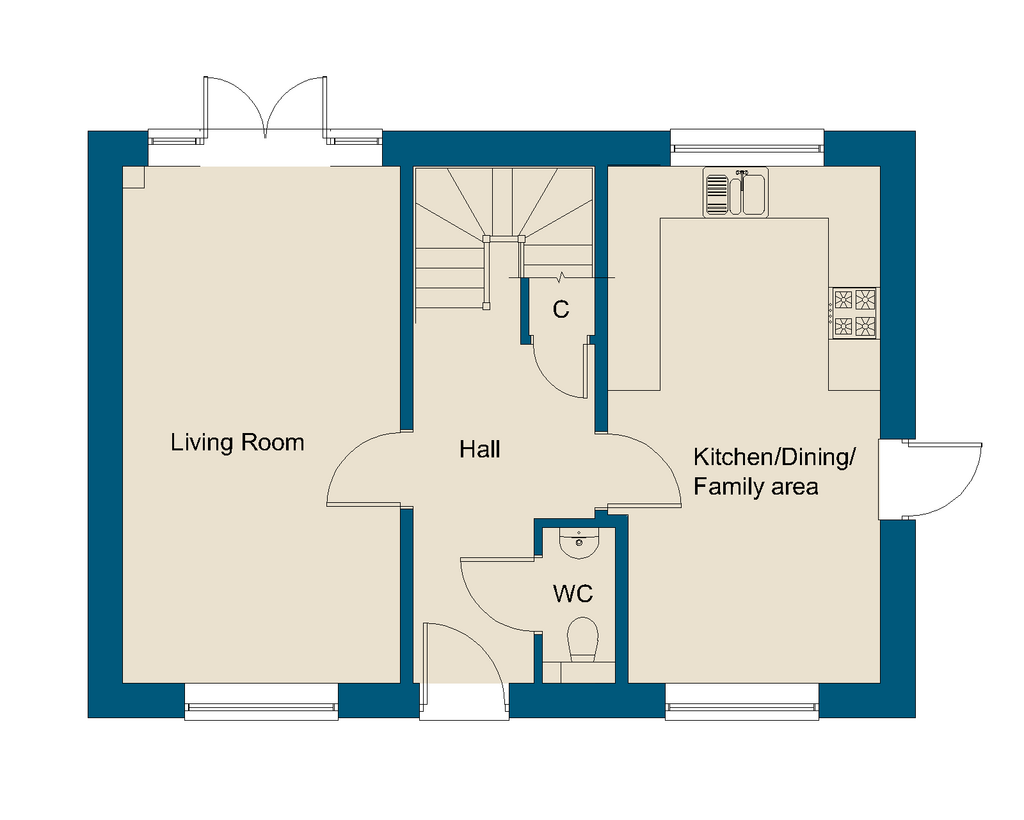
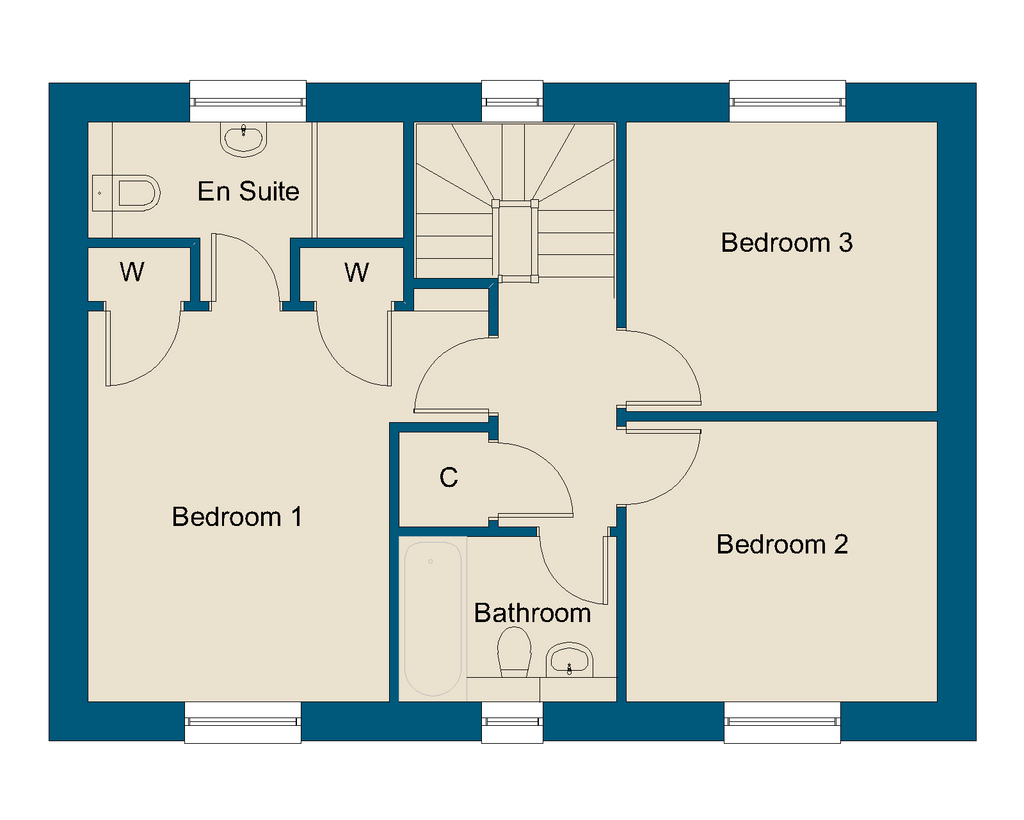
Kitchen / Dining / Family Area
5960mm x 3140mm 19'7" x 10'4"Living Room
5960mm x 3200mm 19'7" x 10'6"Primary Bedroom
4015mm x 3100mm 13'2" x 10'2"Bedroom 2
3195mm x 2975mm 10'6" x 9'9"Bedroom 3
3195mm x 2885mm 10'6" x 9'6"Development
Badbury Fields
Hyacinth House is part of the Badbury Fields development. For more information click the button below.
Other plots at Badbury Fields

Snowdrop House
A charming and well equipped, semi detached, two bedroom home boasting a high quality specification.

Tulip House
This excellently appointed home boasts ensuite and built in wardrobes to the primary bedroom.

Thimble House
A charming and spacious three bedroom bungalow, thoughtfully designed with contemporary specification and attention to detail.

Primrose House
A beautiful three bedroom detached bungalow, built to a fantastic specification and exacting standards, whilst benefiting from the largest, south-east facing, garden on the development.

Virginia House
A stylish and well equipped two bedroom home boasting a high quality specification and externally finished in desirable stone.

Cornflower House
A stylish and well equipped home offering three bedrooms and externally finished in desirable stone.

Bell Flower House
A desirable home offering three double bedrooms, a large rear garden and plentiful natural light throughout.

Bluebell House
Bluebell House is fully equipped for modern family life with four good sized bedroom, a study and utility room.

Badbury House
An impressive four bedroom detached home, fully equipped for family life and finished to a high specification.
