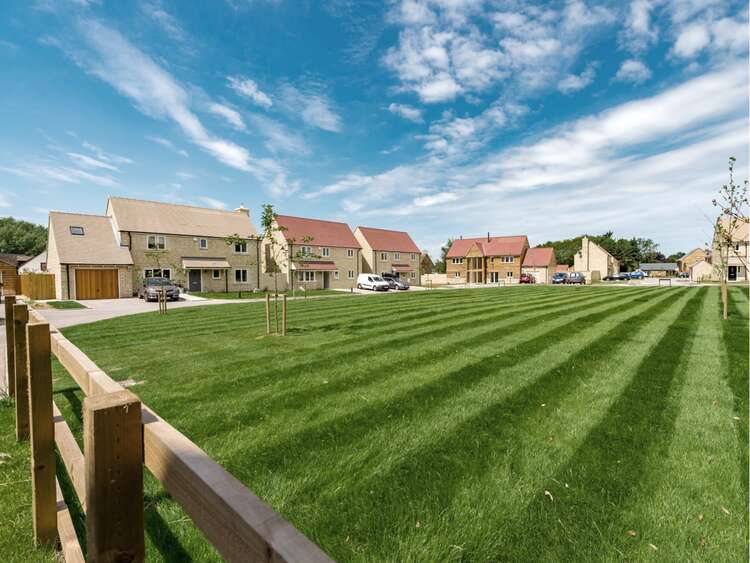The Shellingford, Plot 9
Stanford in the Vale, Oxfordshire
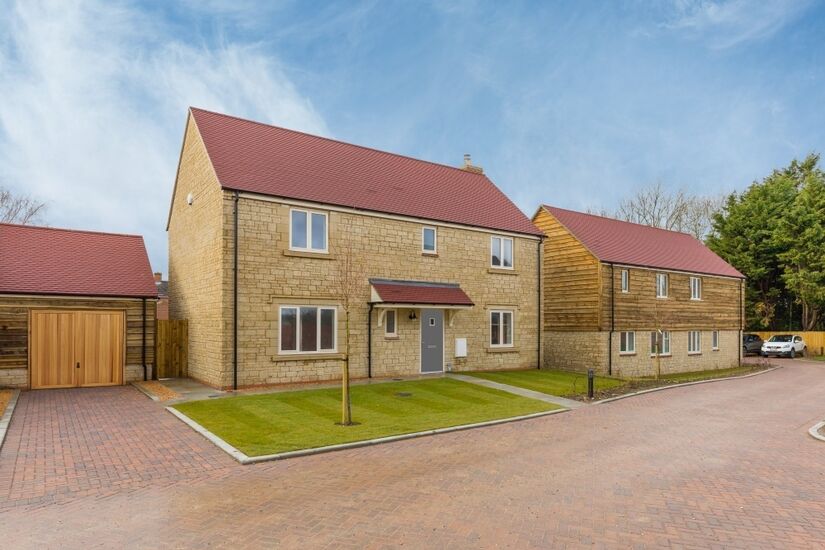






Description
Enjoying a mainly south facing garden, this detached family home offers well planned accommodation on this exciting new village development. Reflecting the overall feel of the site, it is stone built and has attractive stone detailing around the windows.
A spacious hall has built in storage and the staircase with a half landing to the first floor. The remainder of the ground floor comprises a well fitted and equipped kitchen/dining/family room, utility room, lounge with open fireplace and log burner, study, cloaks/wc. Upstairs the master bedroom has en-suite shower room and built in wardrobe, with two further double bedrooms. The family bathroom has bath and separate shower. A detached single garage is located to the side of the house with extra parking on the driveway.
Register your interest
To register your interest in The Shellingford, Plot 9 and/or to arrange a viewing, click the button below and fill out the form.
RegisterFloorplans
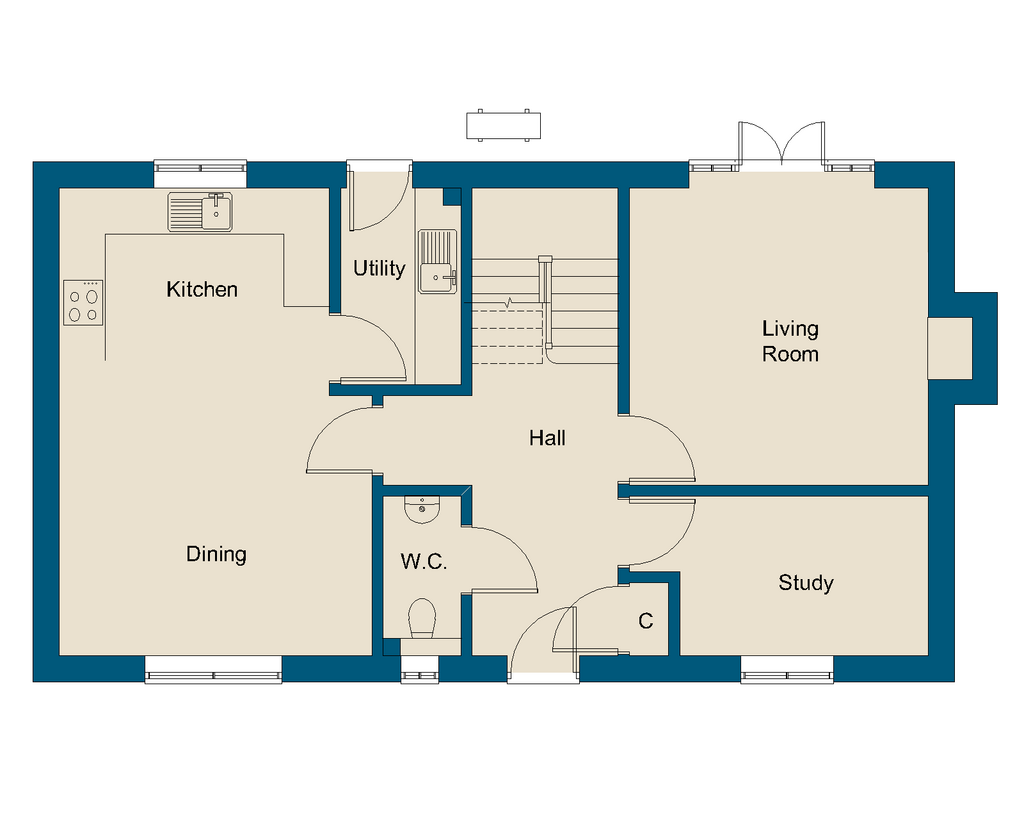
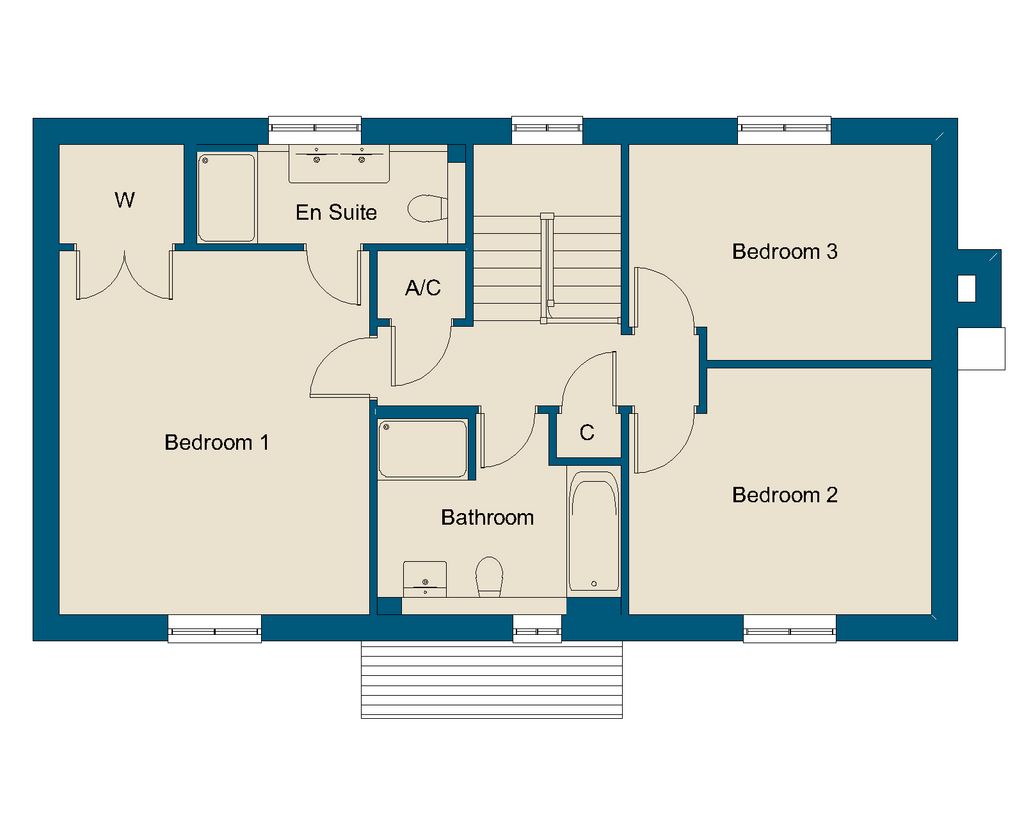
Living Room
3840mm x 3815mm 12'7" x 12'6"Kitchen / Dining Room
6015mm x 4020mm 19'9" x 13'2"Study
3190mm x 2040mm 10'6" x 6'8"Utility Room
2515mm x 1540mm 8'3" x 5'1"Bedroom 1
4660mm x 3980mm 15'3" x 13'1"Bedroom 2
3885mm x 3155mm 12'9" x 10'4"Bedroom 3
3885mm x 2760mm 12'9" x 9'1"En Suite
3460mm x 1255mm 11'4" x 4'1"Bathroom
3140mm x 2570mm 10'4" x 8'5"Development
Bow Farm
The Shellingford, Plot 9 is part of the Bow Farm development. For more information click the button below.
Other plots at Bow Farm
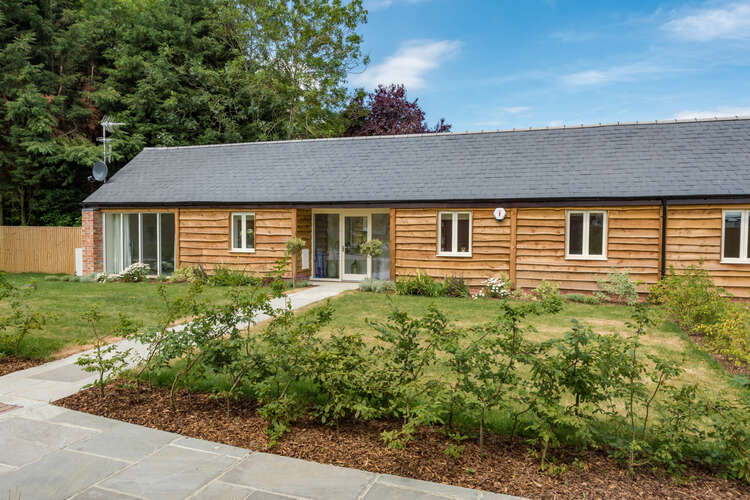
The Coxwell, Barn 1A
A stunning two bedroom semi-detached barn conversion with very generous lawned and landscaped gardens.
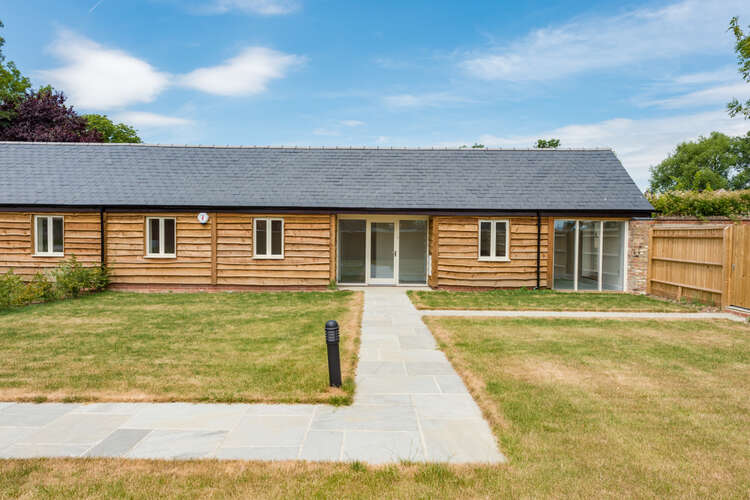
The Littleworth, Barn 1B
Barn conversions with this quality of finish and glorious outside space are few and far between.

The Uffington, Plot 10
Generously proportioned and superbly designed with French doors to the garden.
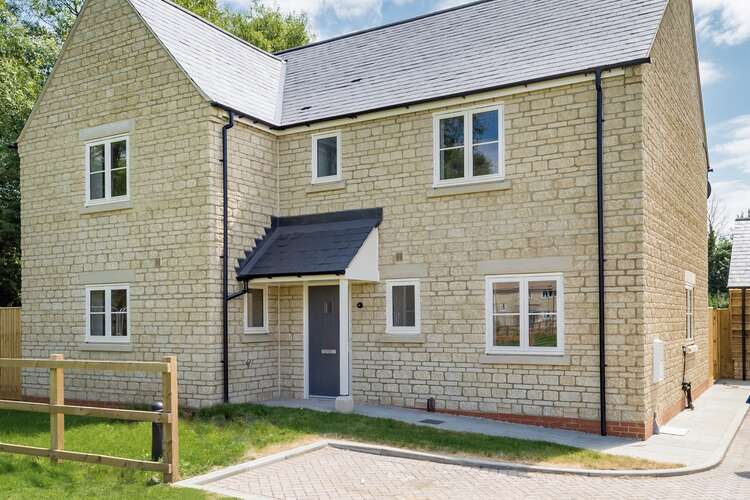
The Westcott, Plot 11
This substantial property is positioned within a secluded part of the development.

The Longcot, Plot 12
Positioned opposite open green space, with an abundance of space.

The Hatford, Plot 13
Sits on the most private part of Bow Farm and this fabulous home enjoys a generous corner plot.

The Ardington, Plot 14
This fabulous family home offers light and airy accommodation over two floors and enjoys an outlook over the private green.

The Lockinge, Plot 15
Occupying an enviable position overlooking a private green on this beautiful development The Lockinge is a truly delightful home.

The Goosey, Plot 16
Overlooking an open green this fabulous two bedroom home is finished to a superb standard.

The Ashbury, Plot 17
A beautiful four bedroom family home with an abundance of natural light.

The Buckland, Plot 18
Exceptional corner plot featuring master en-suite and enjoying a south facing garden with terrace.
